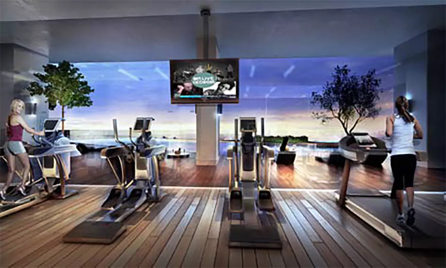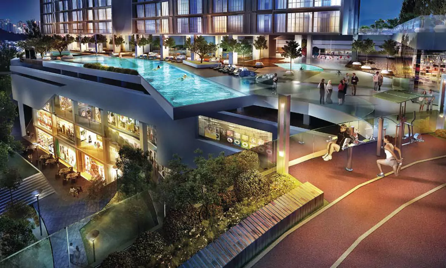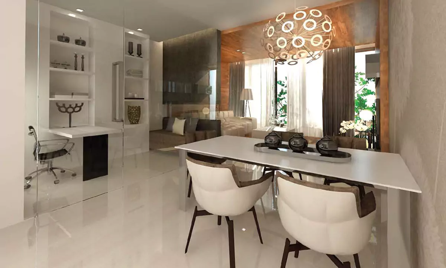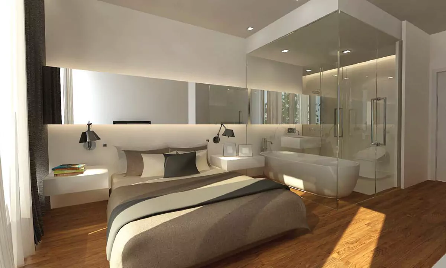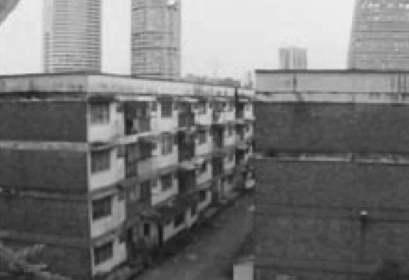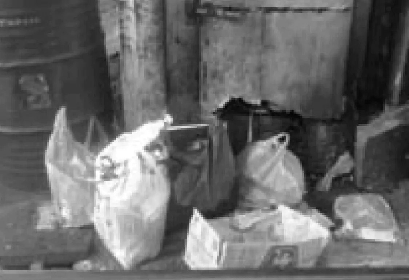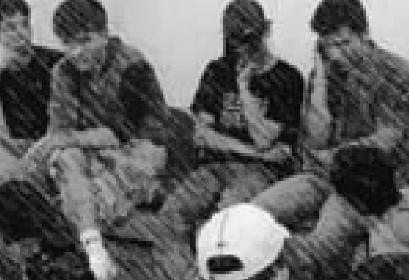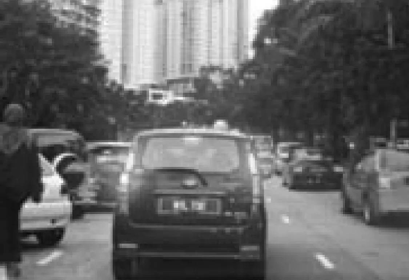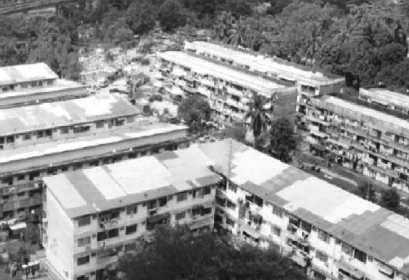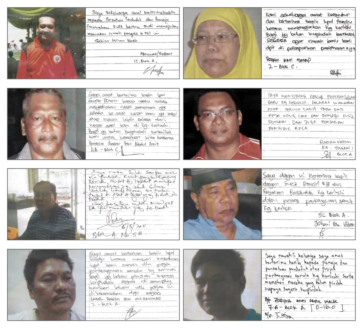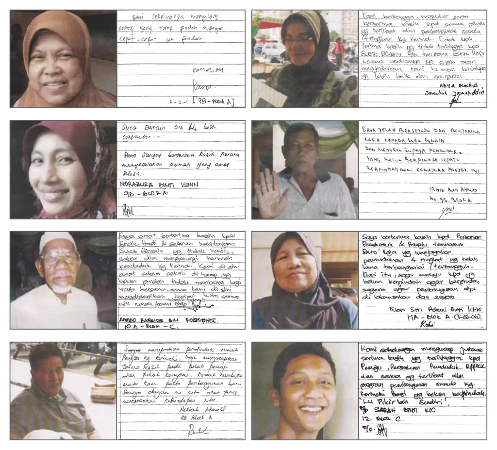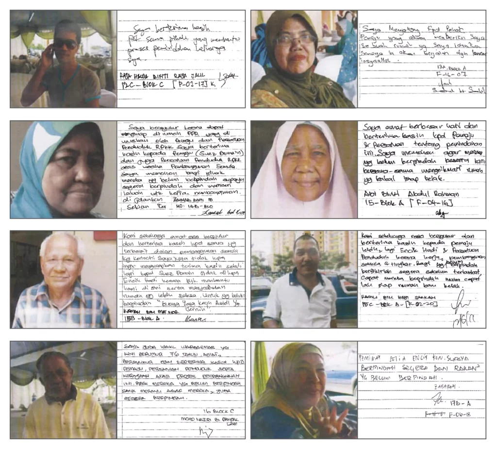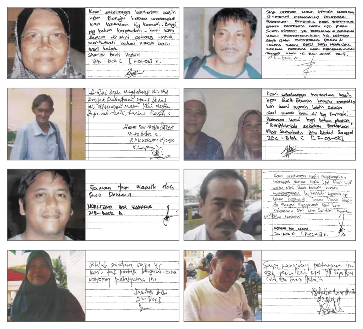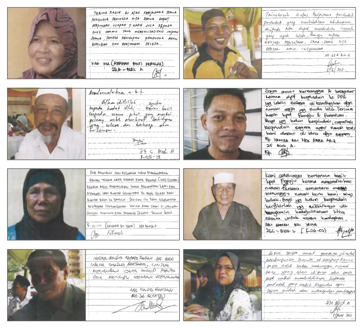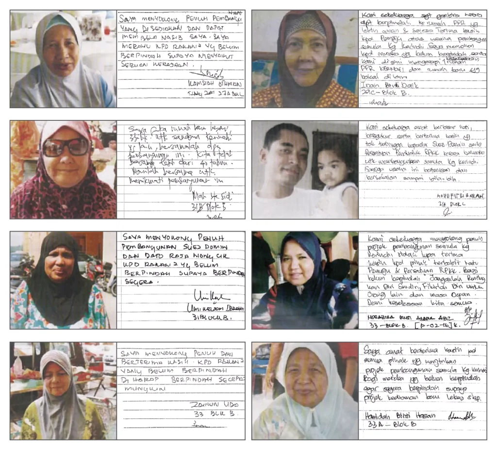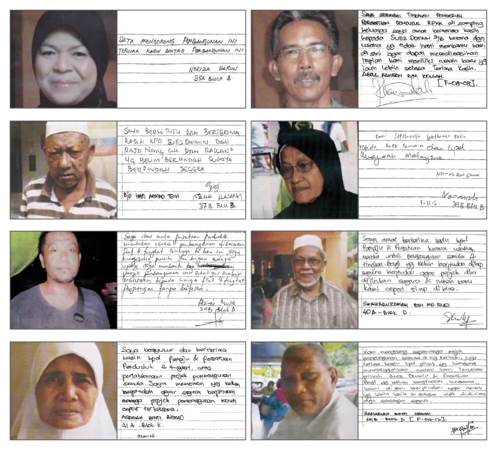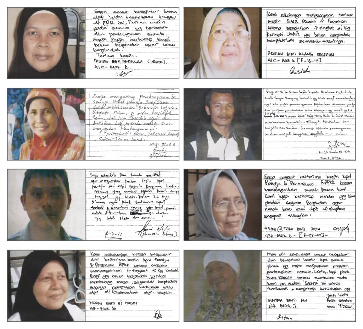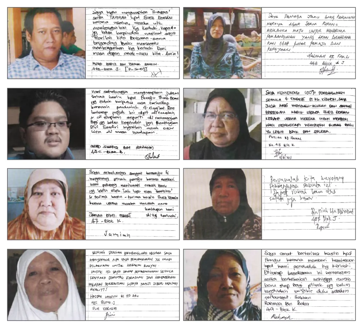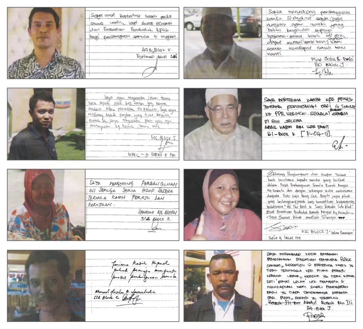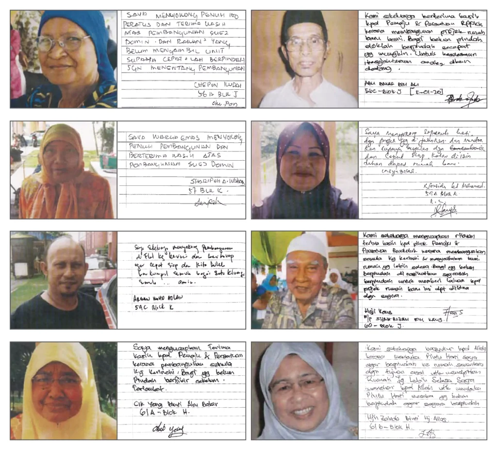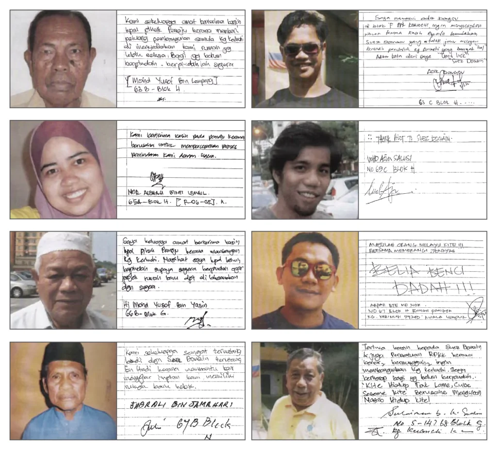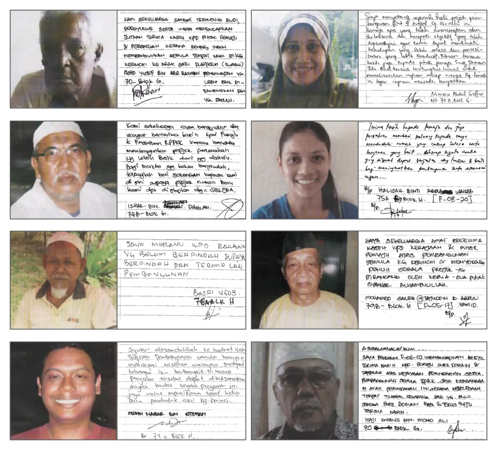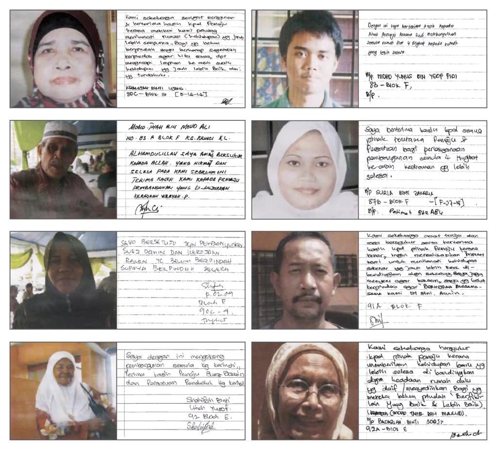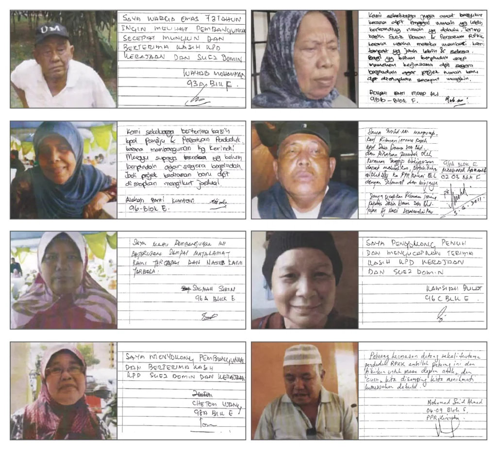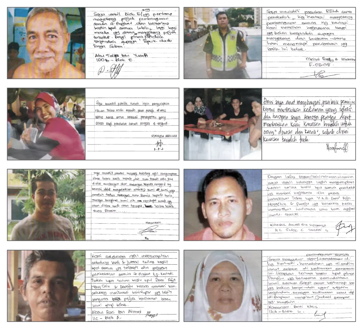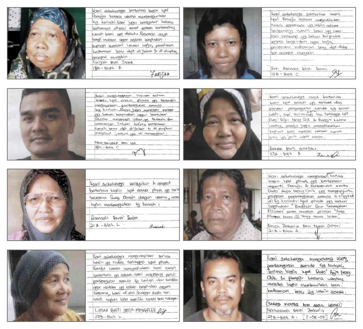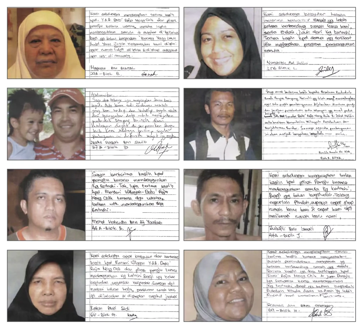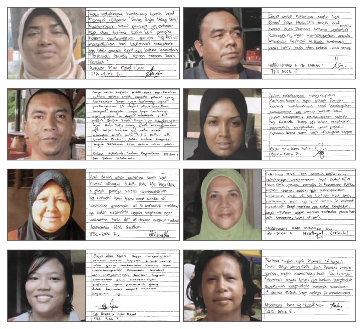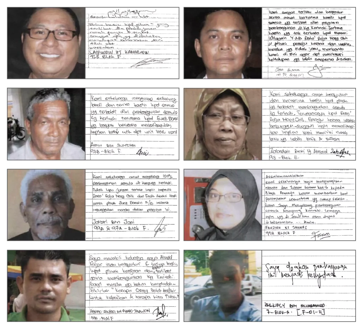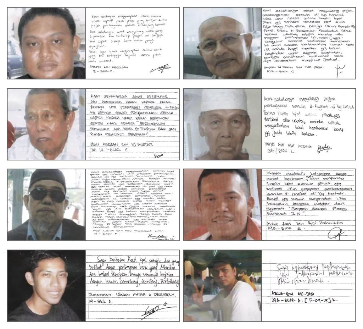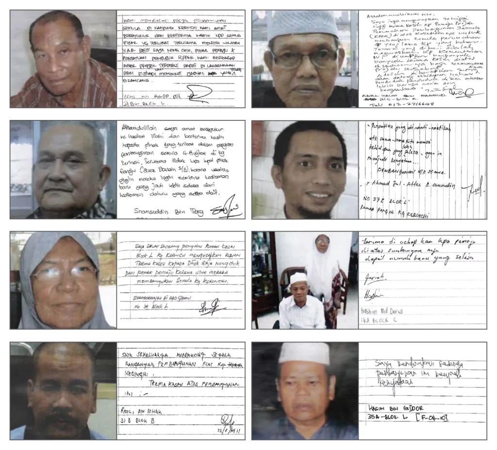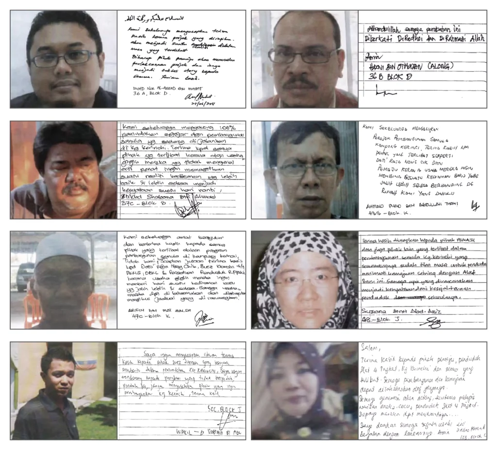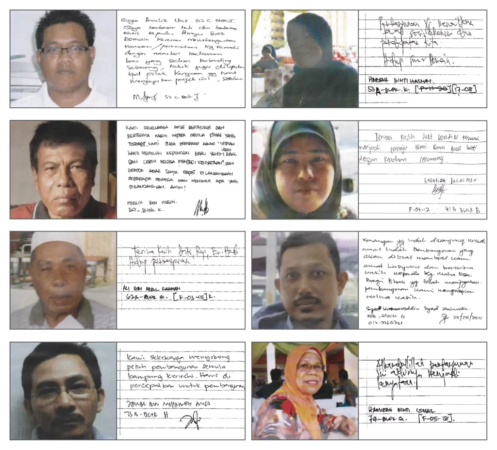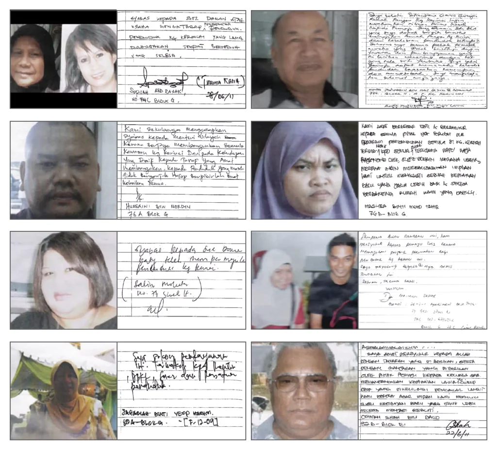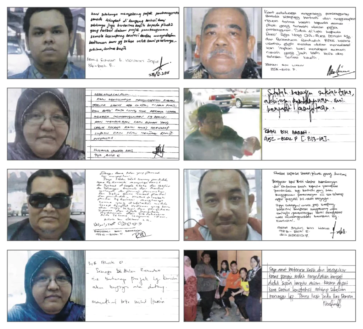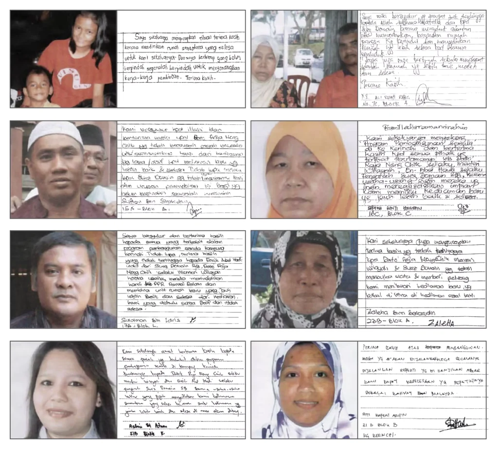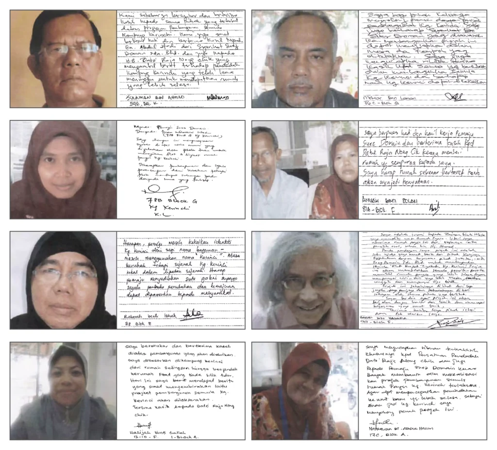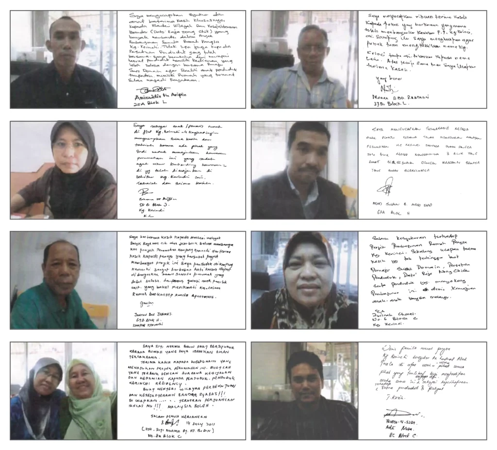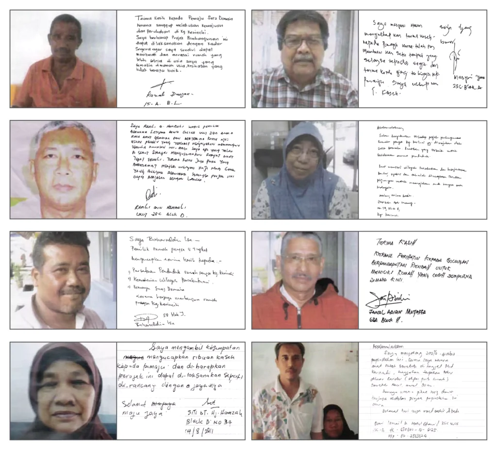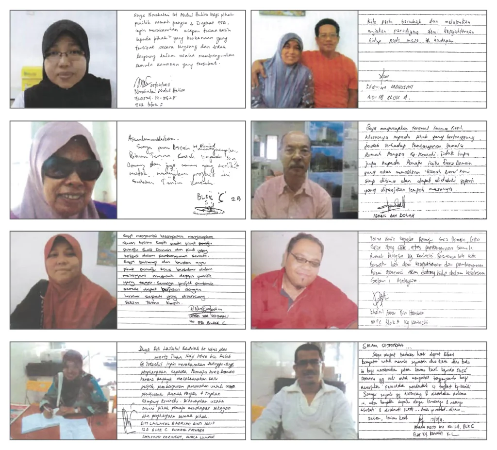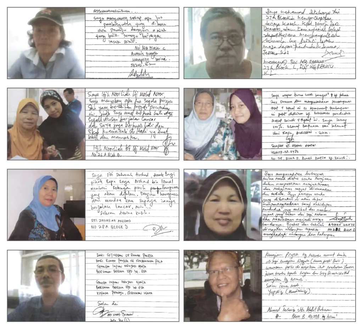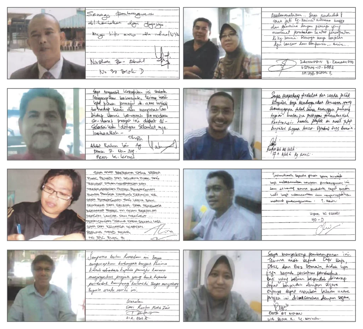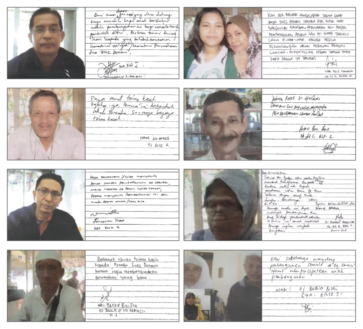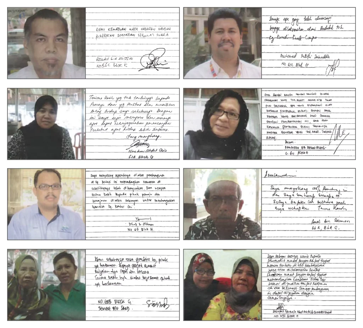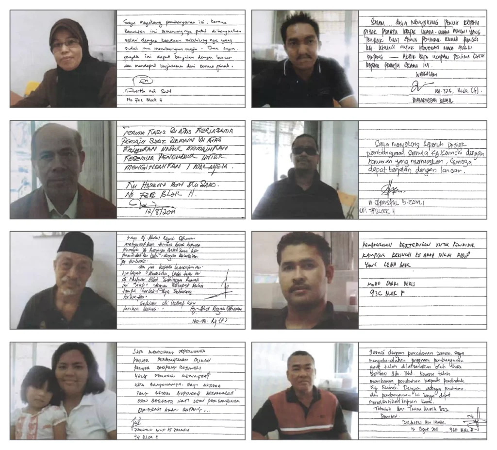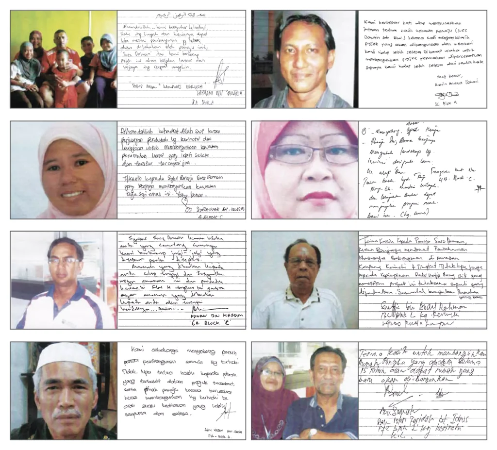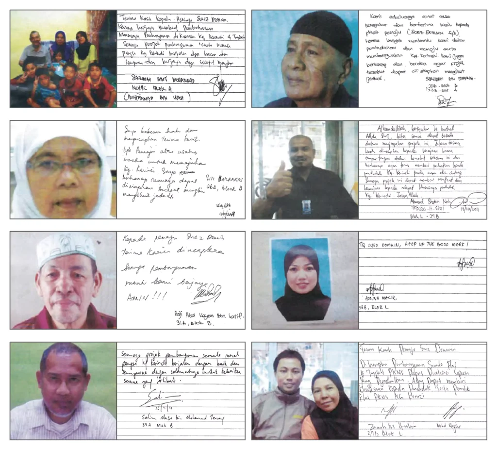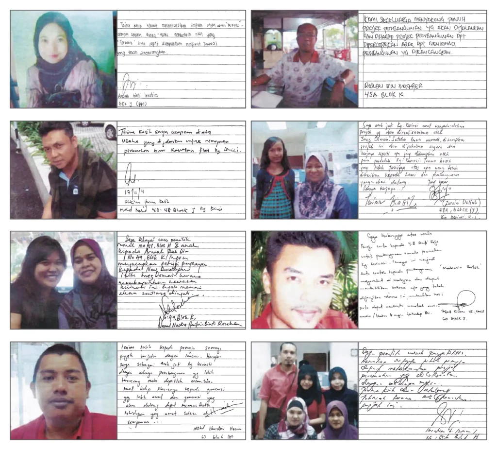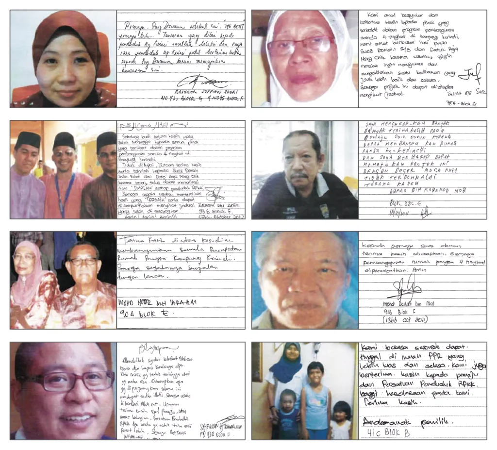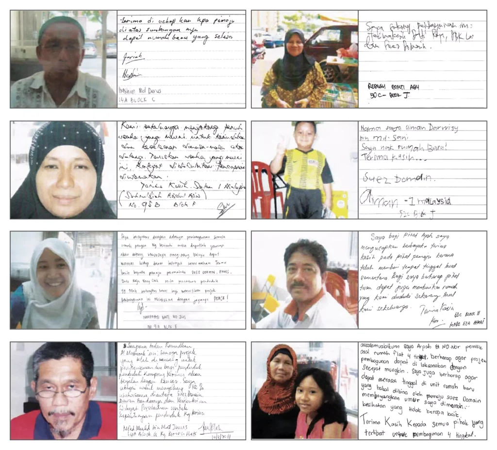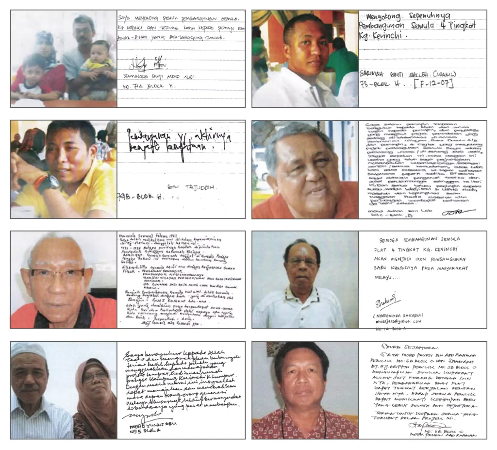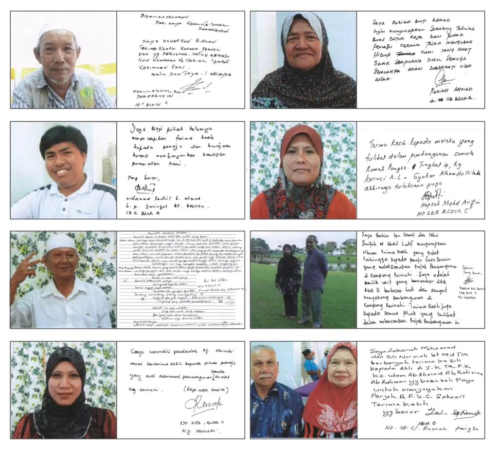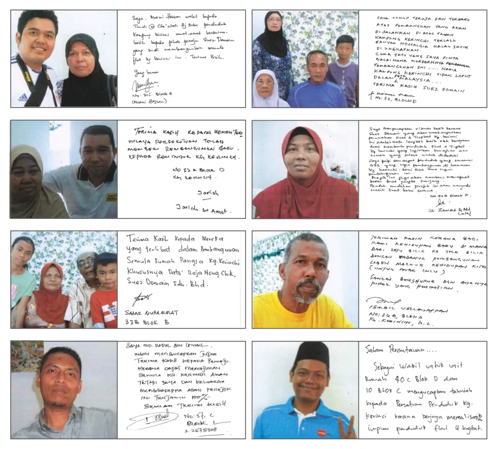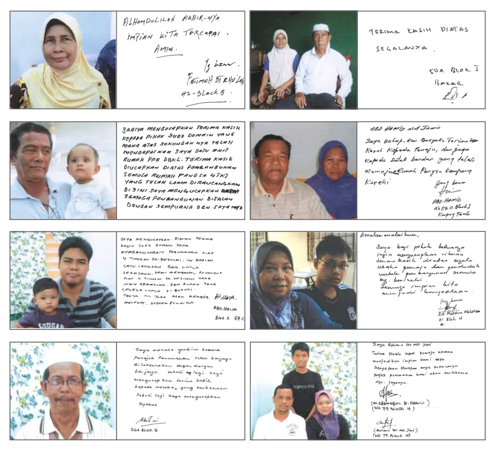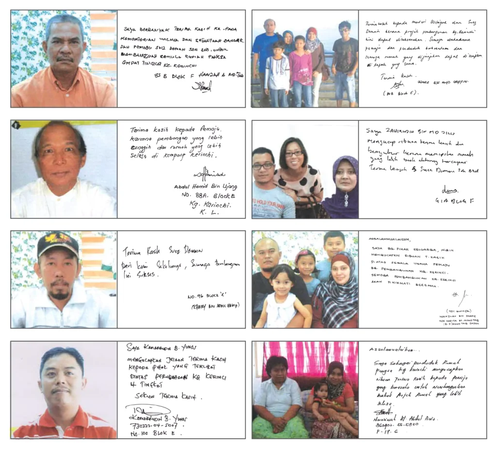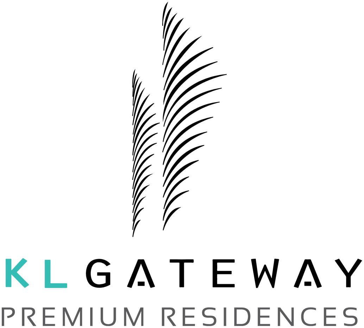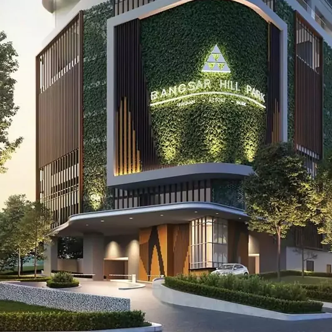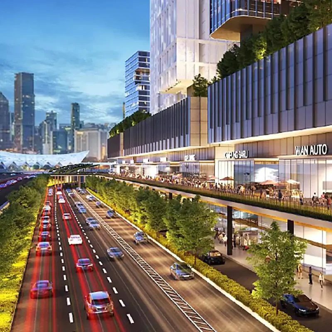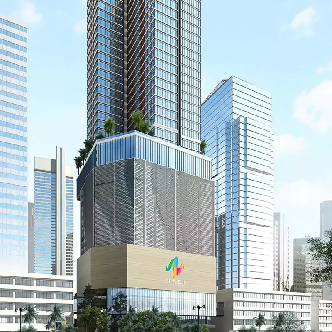Between 2007 and 2010, Suezcap laid the critical groundwork for its entry into urban redevelopment, marking a shift from suburban projects to city-scale transformation. This period was dedicated to preparing the foundation for KL Gateway, a visionary mixed-use development in the heart of Kuala Lumpur.
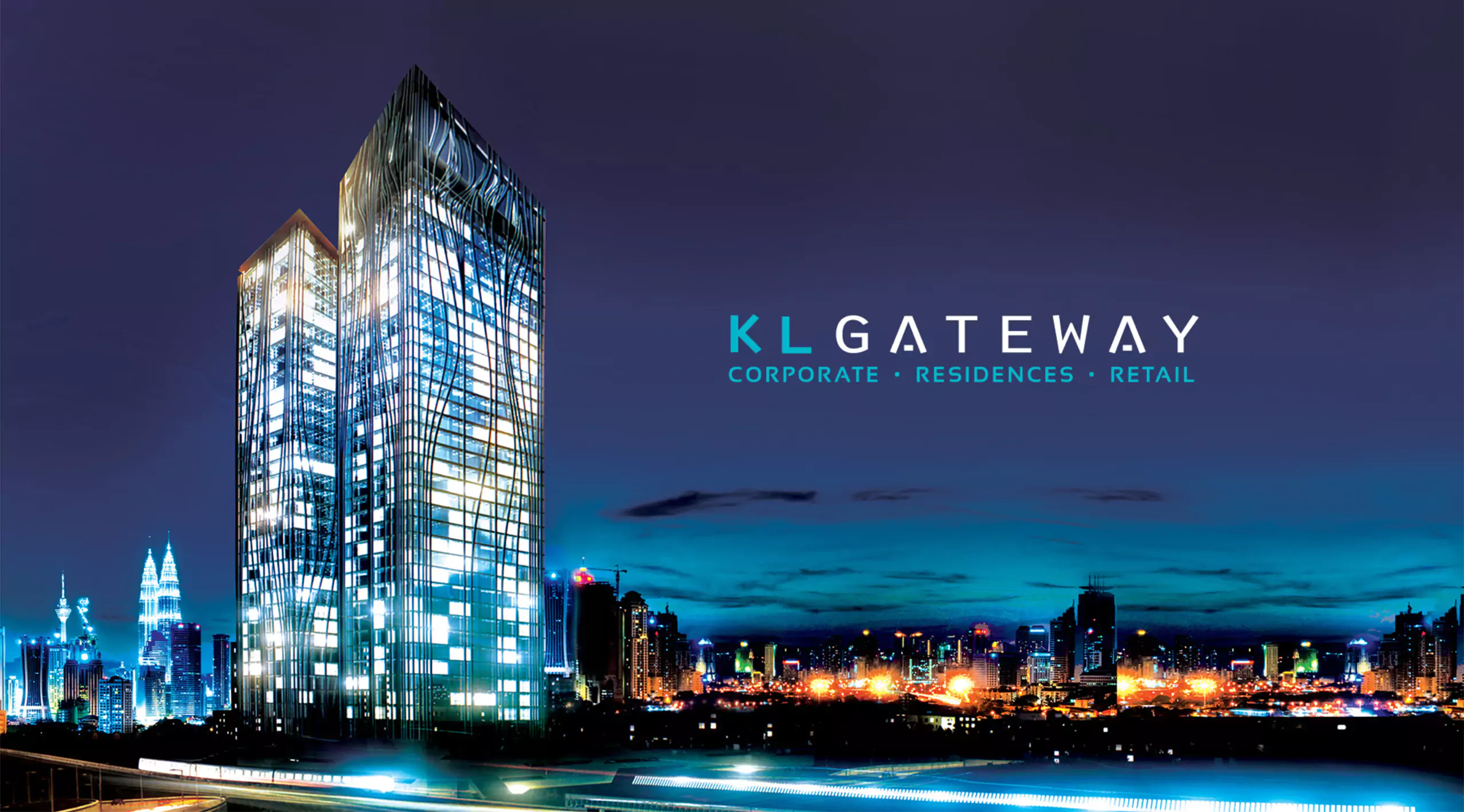
Foundation for Transformation
KL Gateway (2007–2010)
Key milestones during this phase
| Stakeholder Engagement |
Community Mandate Secured |
Comprehensive Feasibility Studies |
Strategic Partnerships Formed |
|---|---|---|---|
| Open dialogues were initiated with Kampung Kerinchi residents, community leaders, and government agencies to explore redevelopment potential and build lasting trust. | On 29 March 2010, Suezcap was officially entrusted by the residents to lead the redevelopment of their 4-storey flats, establishing a shared commitment to uplift the neighbourhood. | Detailed market analysis, environmental assessments, and urban planning studies were conducted to ensure long-term sustainability and viability. | Collaborations with key partners and stakeholders helped ensure the successful delivery and continued impact of the upcoming transformation. |
| Stakeholder Engagement |
Community Mandate Secured |
|---|---|
| Open dialogues were initiated with Kampung Kerinchi residents, community leaders, and government agencies to explore redevelopment potential and build lasting trust. | On 29 March 2010, Suezcap was officially entrusted by the residents to lead the redevelopment of their 4-storey flats, establishing a shared commitment to uplift the neighbourhood. |
| Comprehensive Feasibility Studies |
Strategic Partnerships Formed |
| Detailed market analysis, environmental assessments, and urban planning studies were conducted to ensure long-term sustainability and viability. | Collaborations with key partners and stakeholders helped ensure the successful delivery and continued impact of the upcoming transformation. |
This pivotal chapter set the stage for KL Gateway—not only as a development project, but as a symbol of Suezcap’s evolution into a catalyst for urban renewal, turning vision into progress at the heart of the city.
What follows is the story of how Kampung Kerinchi was transformed into Residensi Kerinchi—one of our most meaningful milestones in urban redevelopment.
Residensi Kerinchi - Kampung Kerinchi’s Transformation
Urban Redevelopment | Kampung Kerinchi, Kuala Lumpur | 456 Families | Completed 2017
On 29 March 2010, with the trust and support of residents, Suez Domain Sdn Bhd—a subsidiary of Suez Capital Sdn Bhd—was given the mandate to lead the transformation of the 4-storey flats in Kampung Kerinchi. This initiative marked the beginning of a bold vision to uplift the community’s living conditions through a comprehensive urban redevelopment plan.
Why Kampung Kerinchi Redevelopment Was Essential
Despite its prime location near major highways such as the Federal Highway, Kerinchi Link, NPE, and the Universiti LRT Station, Kampung Kerinchi’s 4-storey flats, built in 1972, had fallen into serious decline.
For over two decades, the residents’ association made continuous efforts to address ongoing socio-economic and infrastructure issues. However, the severity and scale of these challenges made meaningful progress difficult without a holistic redevelopment strategy.
Key Problems
Overcrowded and deteriorating buildings
Unhygienic living conditions
Crime and drug-related concerns
Illegal foreign workers
Limited parking facilities
Stagnant property values
Urban Redevelopment
The Only Solution
For Transformation
Urban redevelopment was the only viable path for uplifting the Kampung Kerinchi 4-storey flat community. It provided a sustainable solution to address social issues, modernise infrastructure, and improve living standards. Without redevelopment, the area’s challenges could not be effectively solved. The transformation unlocked new opportunities, with improved facilities and safer spaces, enabling long-term prosperity. For decades, property values remained stagnant at RM56,000, hindering financial growth. Redevelopment was the key to breaking this cycle and realising the area’s full potential.
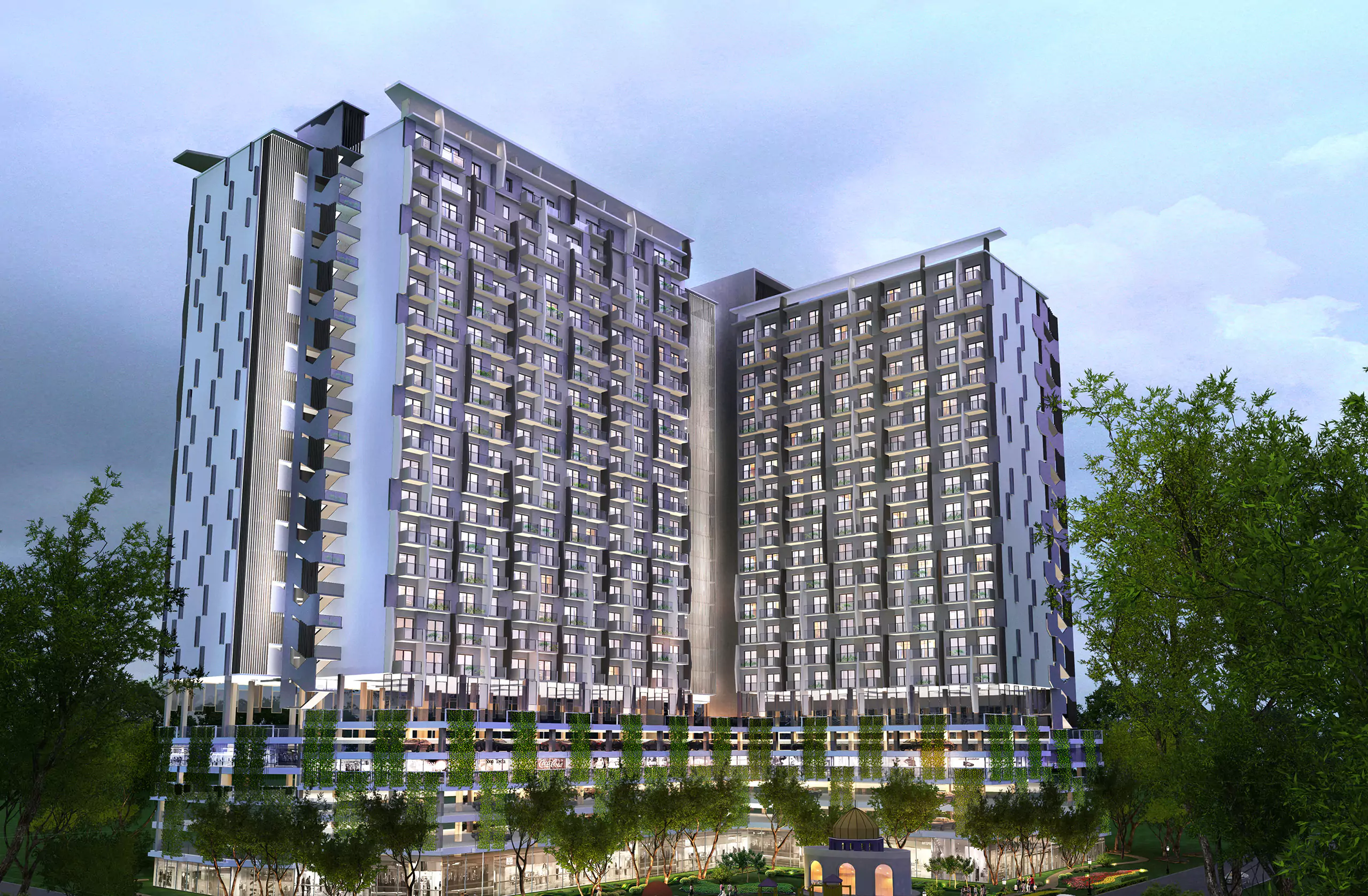
The K-Baru Transformation Model
To address the pressing challenges in the Kampung Kerinchi 4-storey flats, Suez Domain Sdn Bhd introduced the K-Baru Transformation Formula—a people-first redevelopment strategy focused on enhancing quality of life, delivering modern infrastructure, and fostering sustainable community growth. The approach was designed to ensure minimal disruption to residents while paving the way for long-term, inclusive progress.
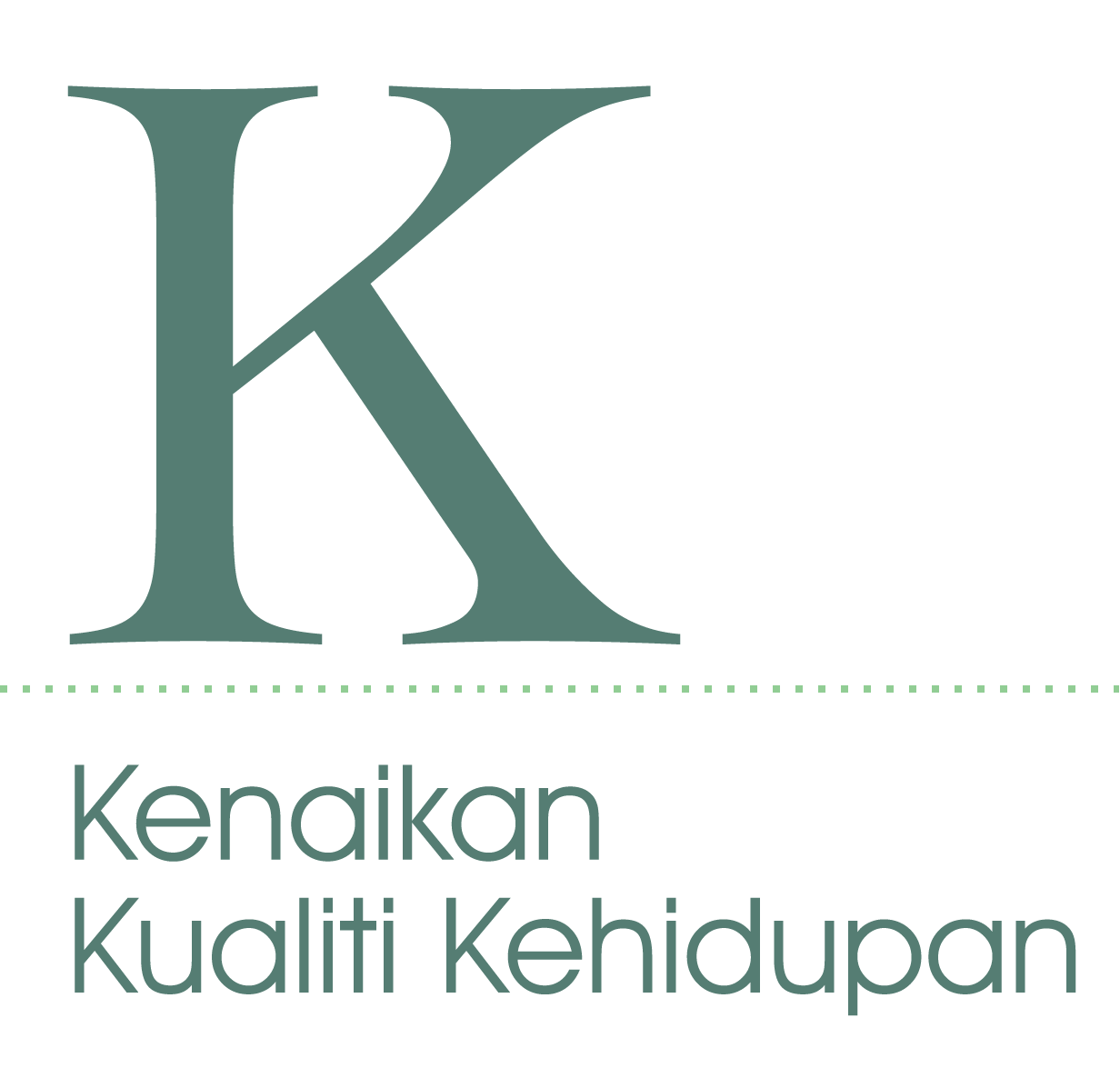
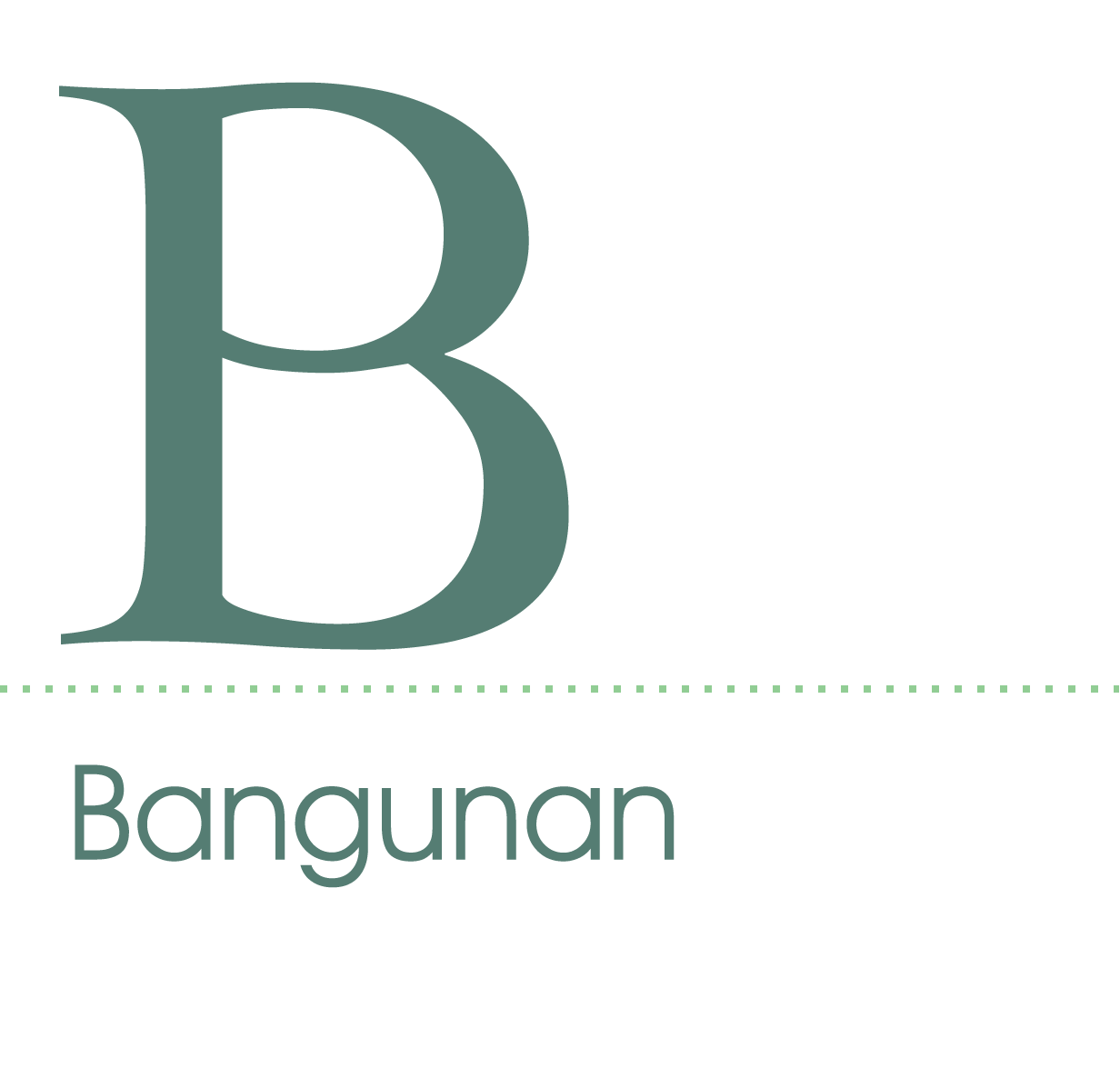
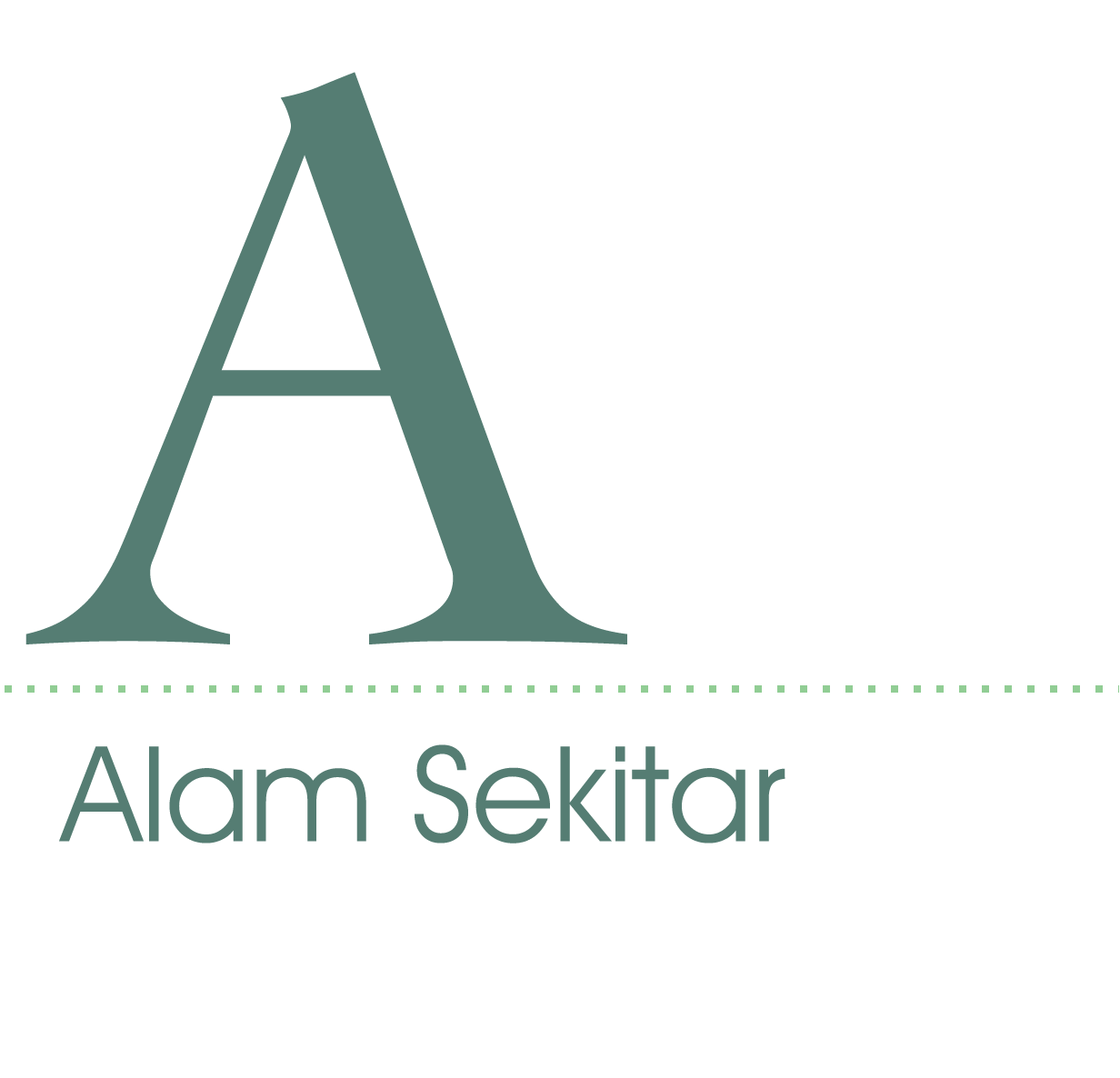
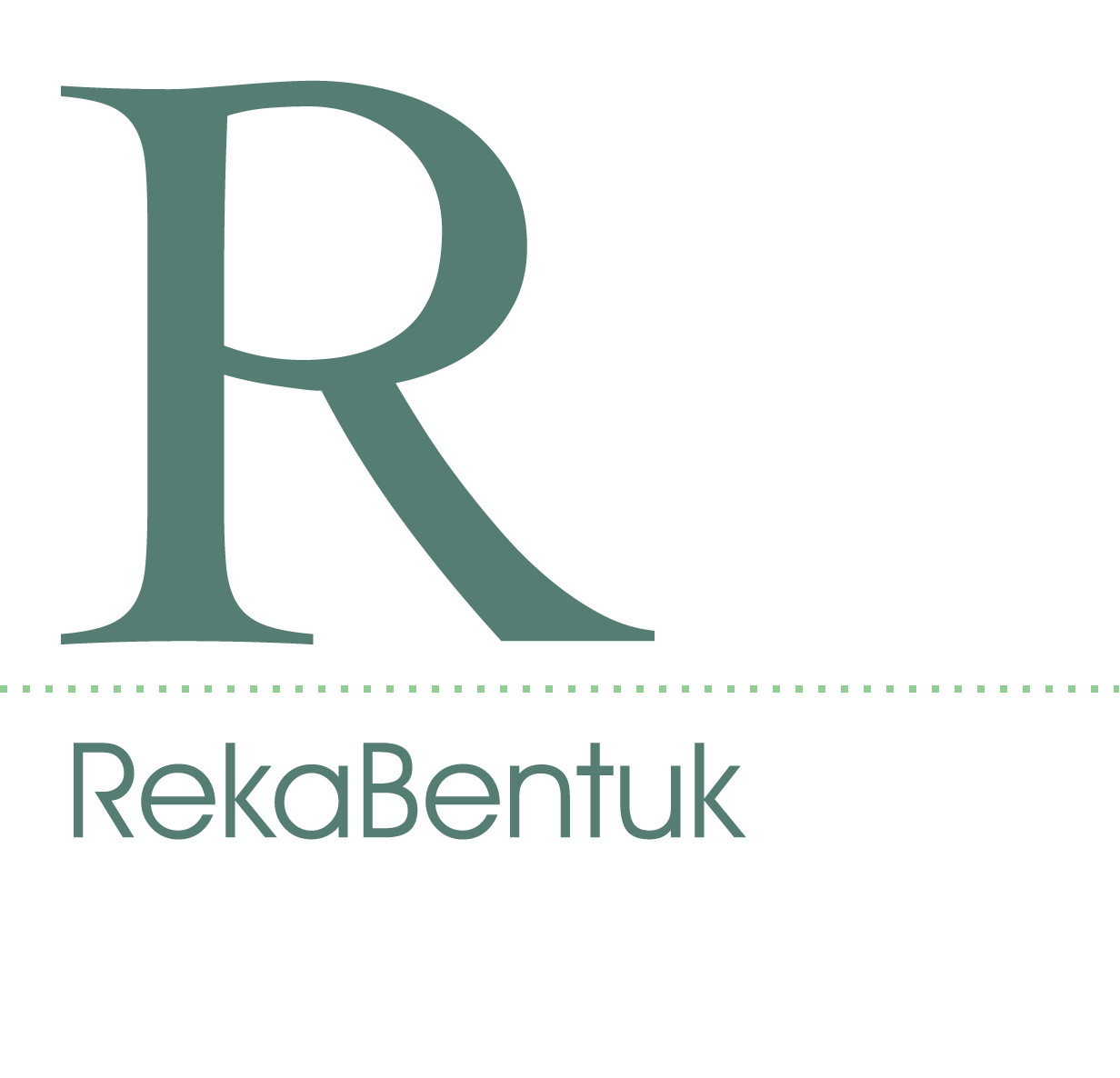
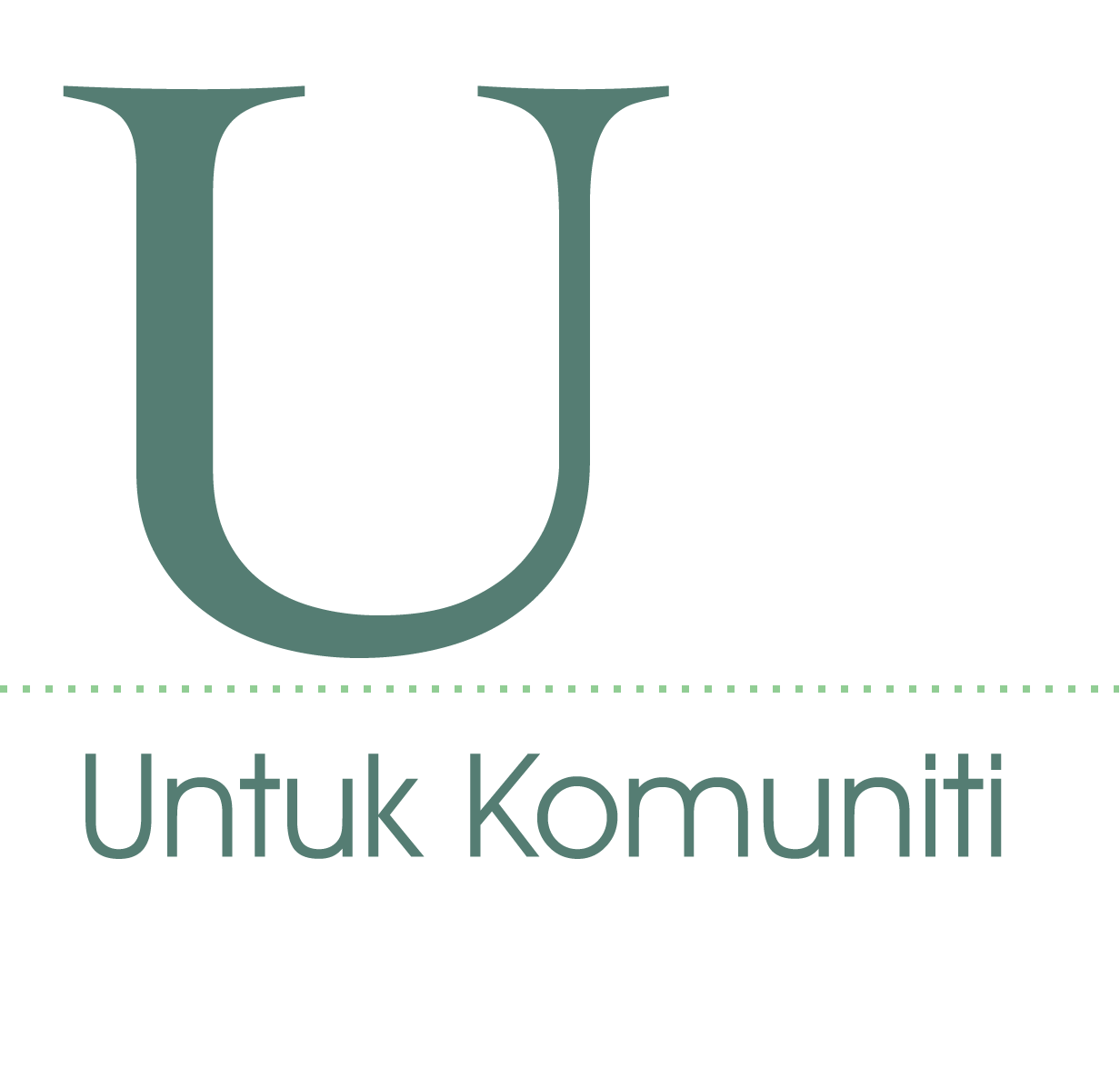
Kampung Kerinchi 4-Storey Flat
A Journey of Transformation to Residensi Kerinchi
Despite its prime location near major highways such as the Federal Highway, Kerinchi Link, NPE, and the Universiti LRT Station, Kampung Kerinchi’s 4-storey flats, built in 1972, had fallen into serious decline.
For over two decades, the residents’ association made continuous efforts to address ongoing socio-economic and infrastructure issues. However, the severity and scale of these challenges made meaningful progress difficult without a holistic redevelopment strategy.
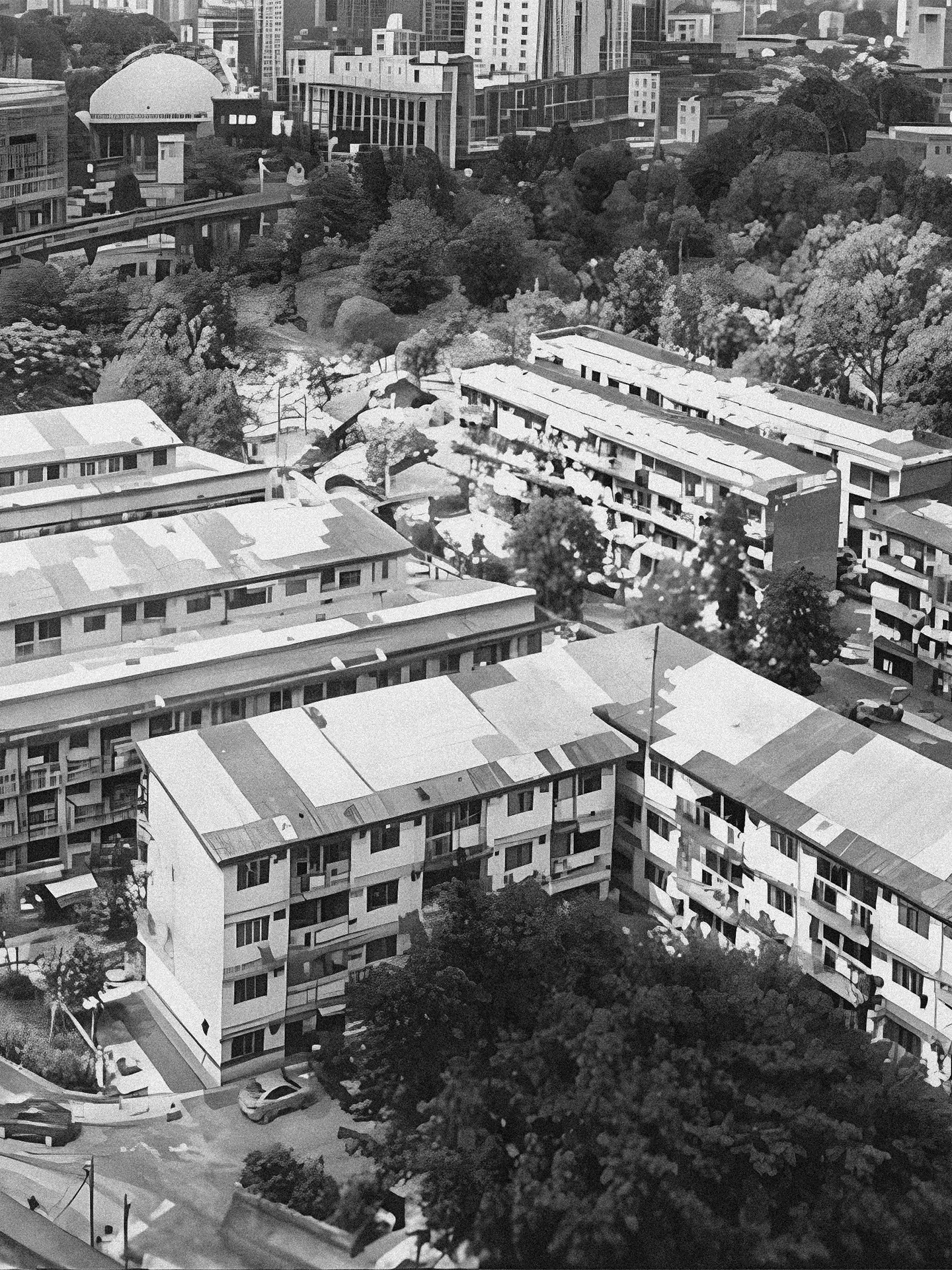
Rumah Usang
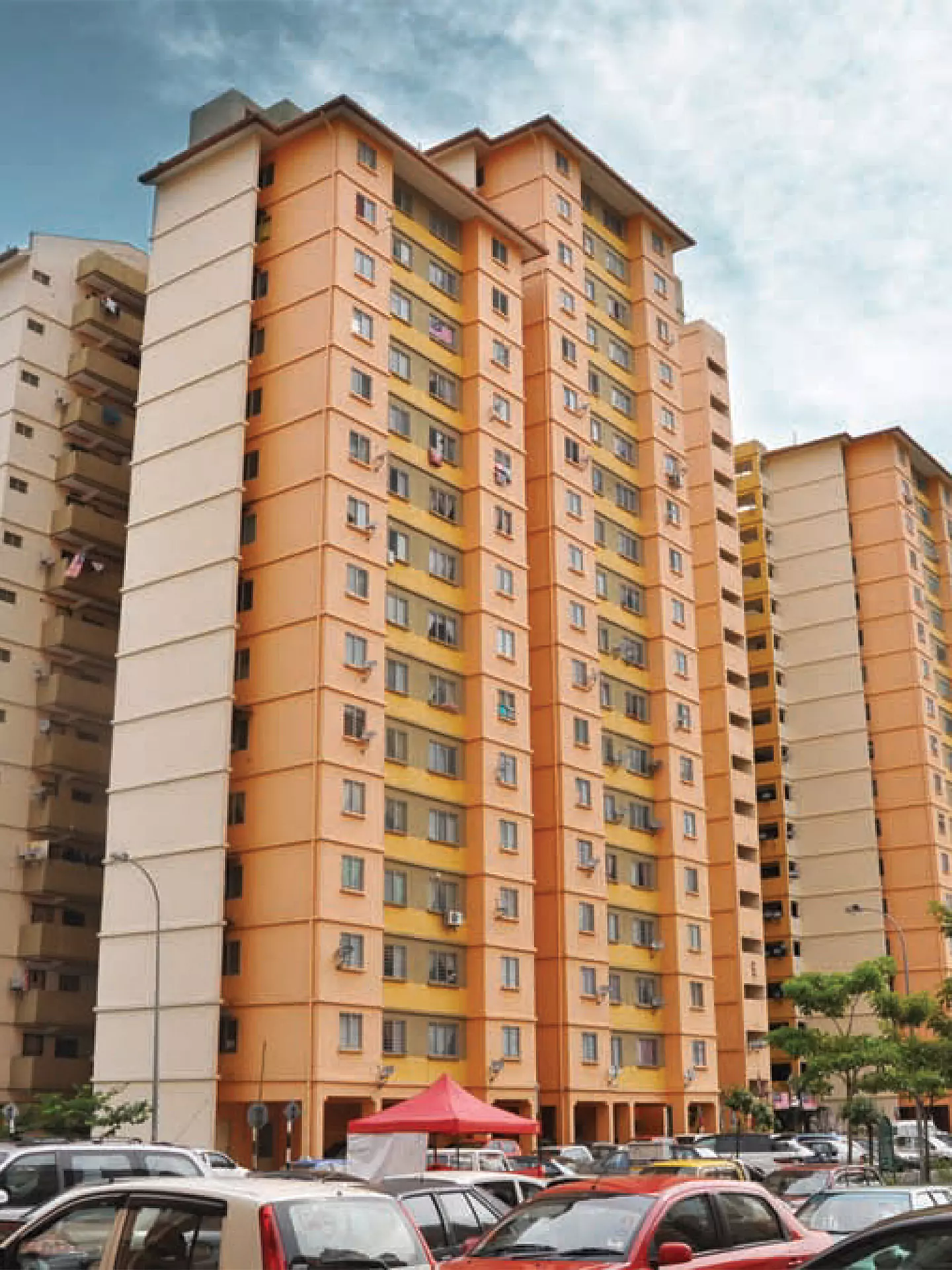
Kediaman Transit
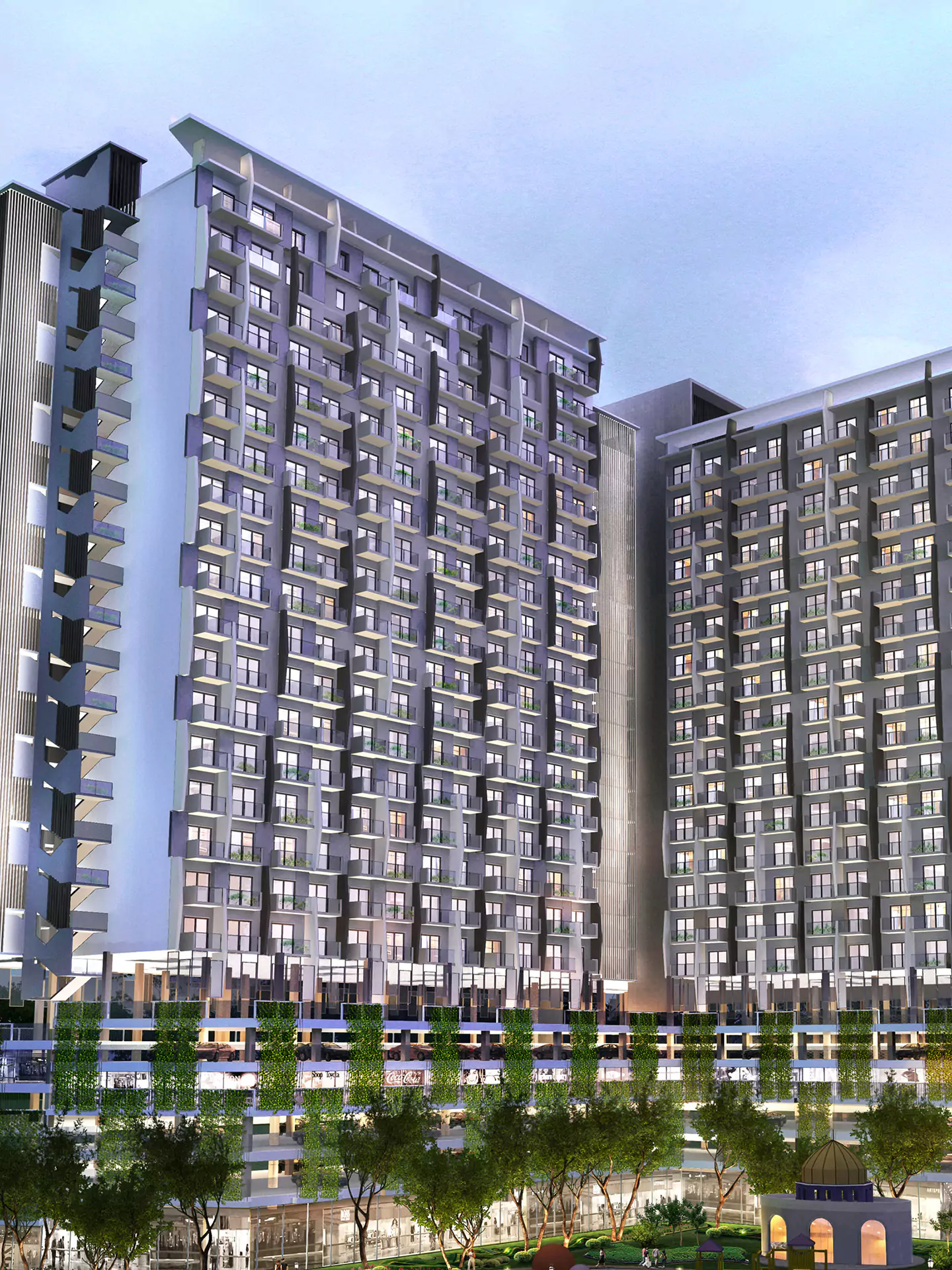
Kerinchi Residensi
A Sincere Message from The Landowners
(Ikhlas Dari Kami)

KL Gateway
A Prime Urban Township with
Unmatched Connectivity
Strategically positioned between Kuala Lumpur, Petaling Jaya, and Bangsar, KL Gateway by Suez Capital Sdn Bhd (Suezcap) reflects the company’s vision for urban redevelopment in prime, high-demand locations. Spanning 7.71 acres, this Green Vertical Township is a thoughtfully planned mixed-use development that brings together residential, commercial, and retail components within a dynamic and connected urban setting.
Designed by award-winning architect Ted Givens of 10 Design, KL Gateway features five residential towers, two Grade-A office towers, a vibrant retail mall, and an upcoming residential block. The development’s striking glass facades and towering 42-storey buildings create a distinctive landmark on the city skyline.
Connectivity is a core strength of KL Gateway. The development offers direct access to the Universiti LRT Station via a 100-metre covered pedestrian bridge, ensuring effortless transit for residents and workers alike. It is also strategically accessible via major highways, including the Federal Highway, New Pantai Expressway (NPE), and the Kerinchi Link—making it a highly connected urban hub.
KL Gateway embodies Suezcap’s vision to create sustainable, well-located urban environments that balance modern living, work, and leisure—positioned precisely where convenience meets lifestyle.

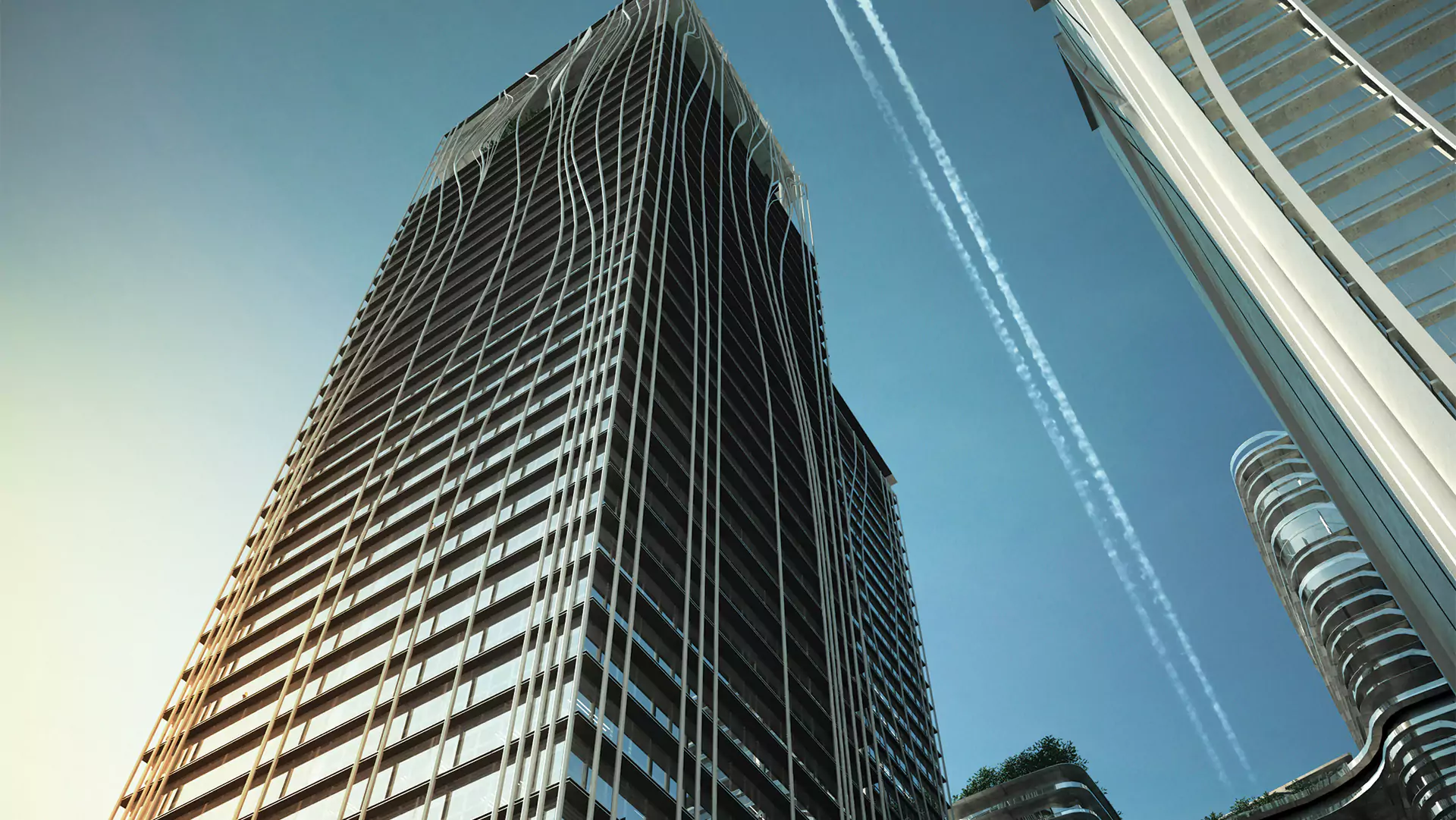
The Corporate Office Tower – Where business thrives, seamlessly connected in a prime location.
Located within the integrated KL Gateway development, Menara Suezcap is a Green Building Index (GBI) certified Grade-A office tower designed for today’s forward-thinking businesses. Featuring sleek architecture, elegant lobbies, and fully equipped meeting spaces, it sets the benchmark for corporate excellence.
More than just a workplace, Menara Suezcap offers a sustainable and collaborative environment. Its strategic location—connected to residences, retail, and the Universiti LRT Station—makes it an ideal address for companies seeking convenience, visibility, and growth in the heart of Kuala Lumpur.


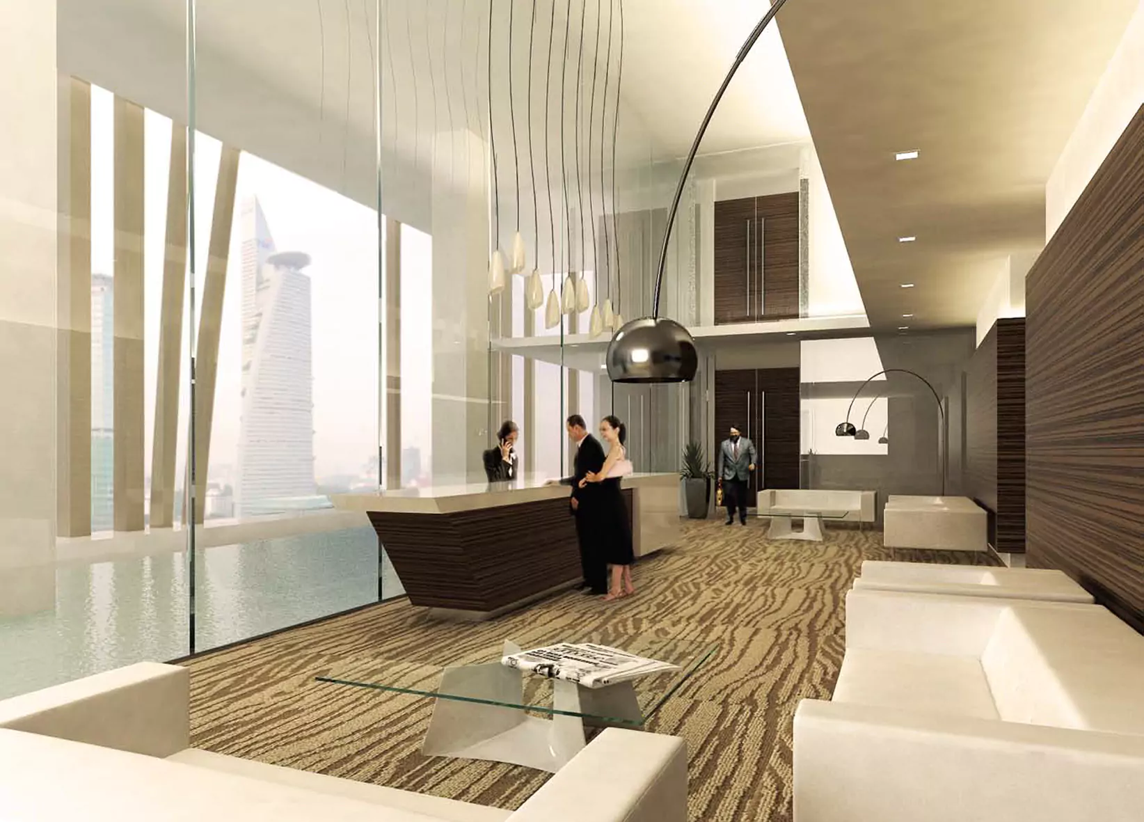

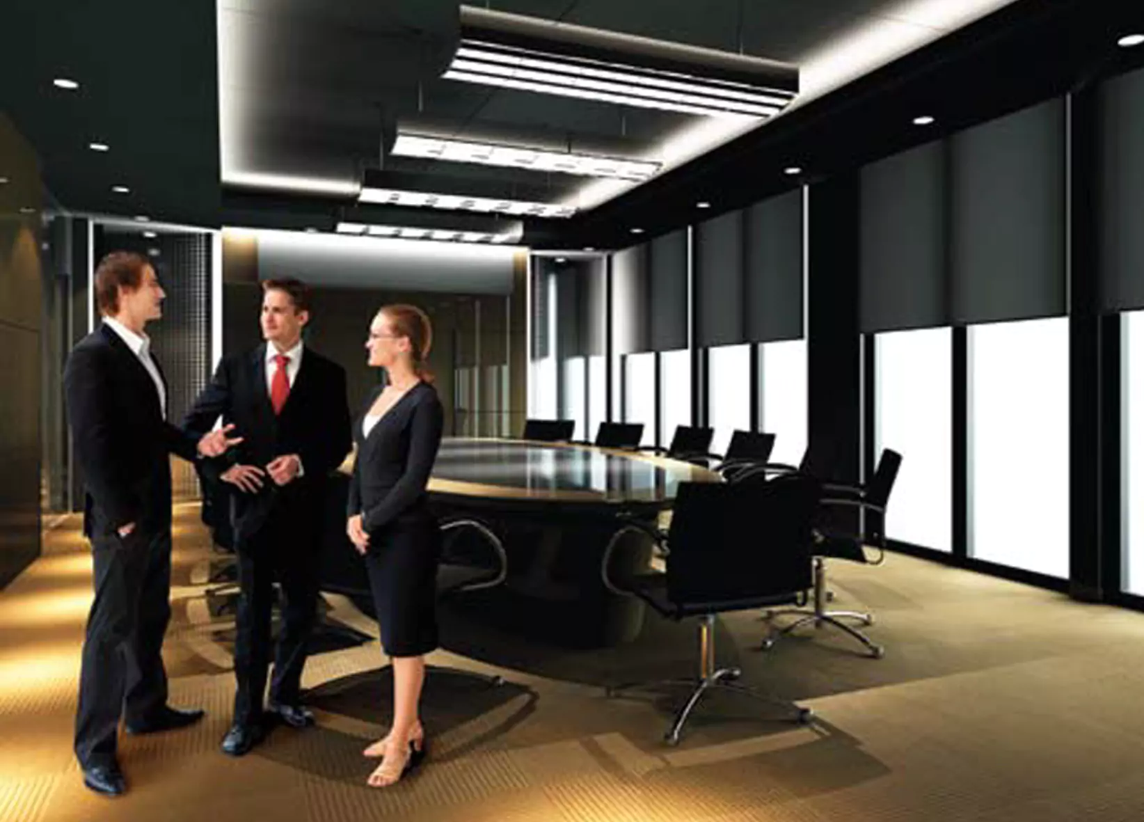
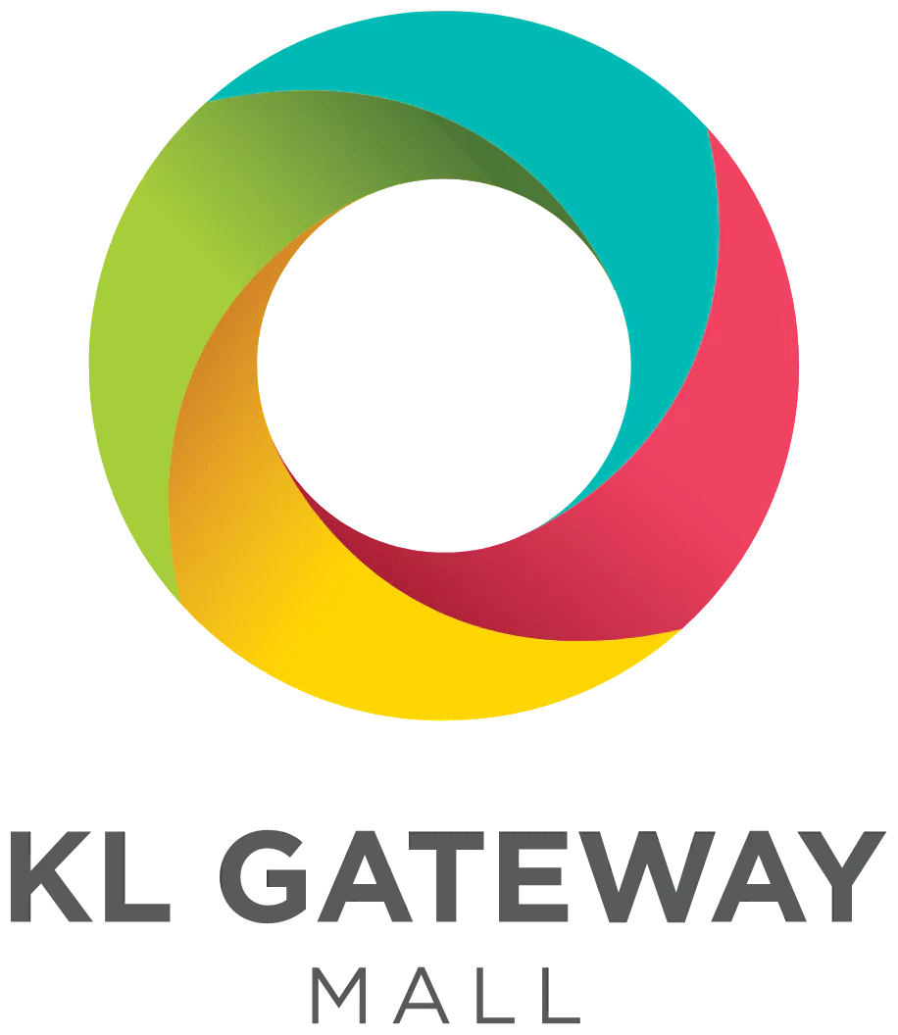
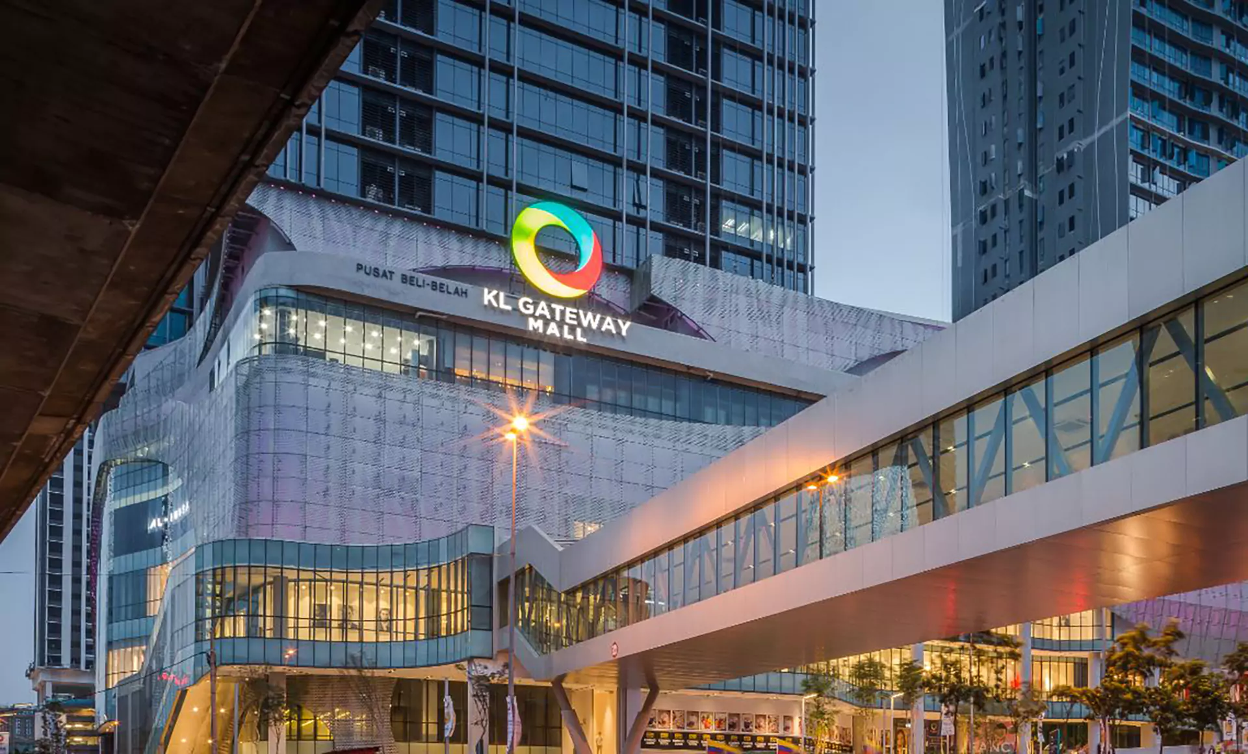
The Mall – Where community meets convenience.
KL Gateway Mall lies at the heart of the development, offering over 500,000 sq.ft. of retail, dining, and lifestyle experiences. Designed as a vibrant social hub, it features the iconic Central Piazza—a covered outdoor garden and event space that encourages community interaction.
Serving key neighbourhoods like Bangsar South, Damansara Heights, and Seputeh, KL Gateway Mall enhances everyday living by bringing people together for shopping, leisure, and meaningful connections—all within an accessible, urban setting.

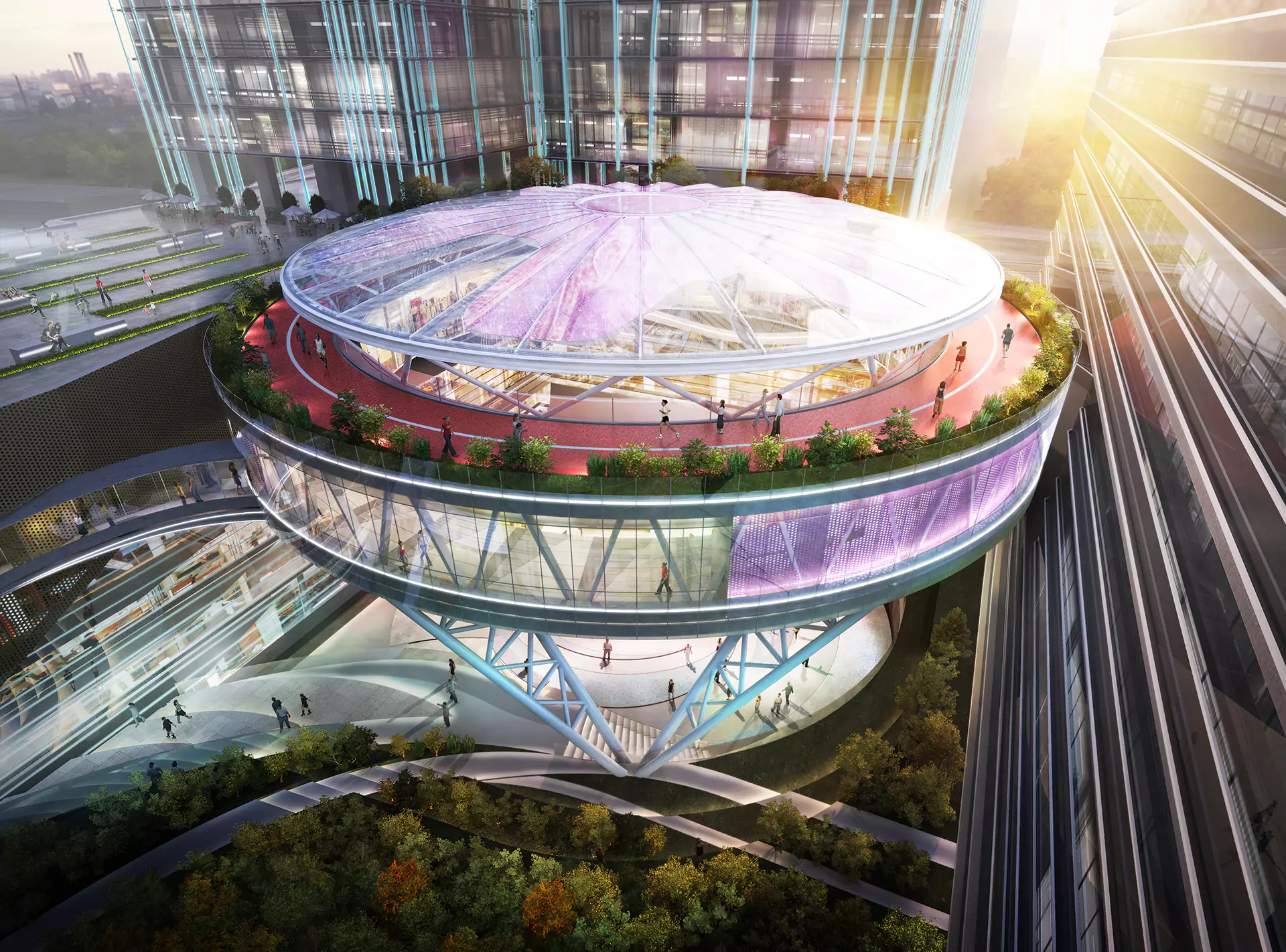
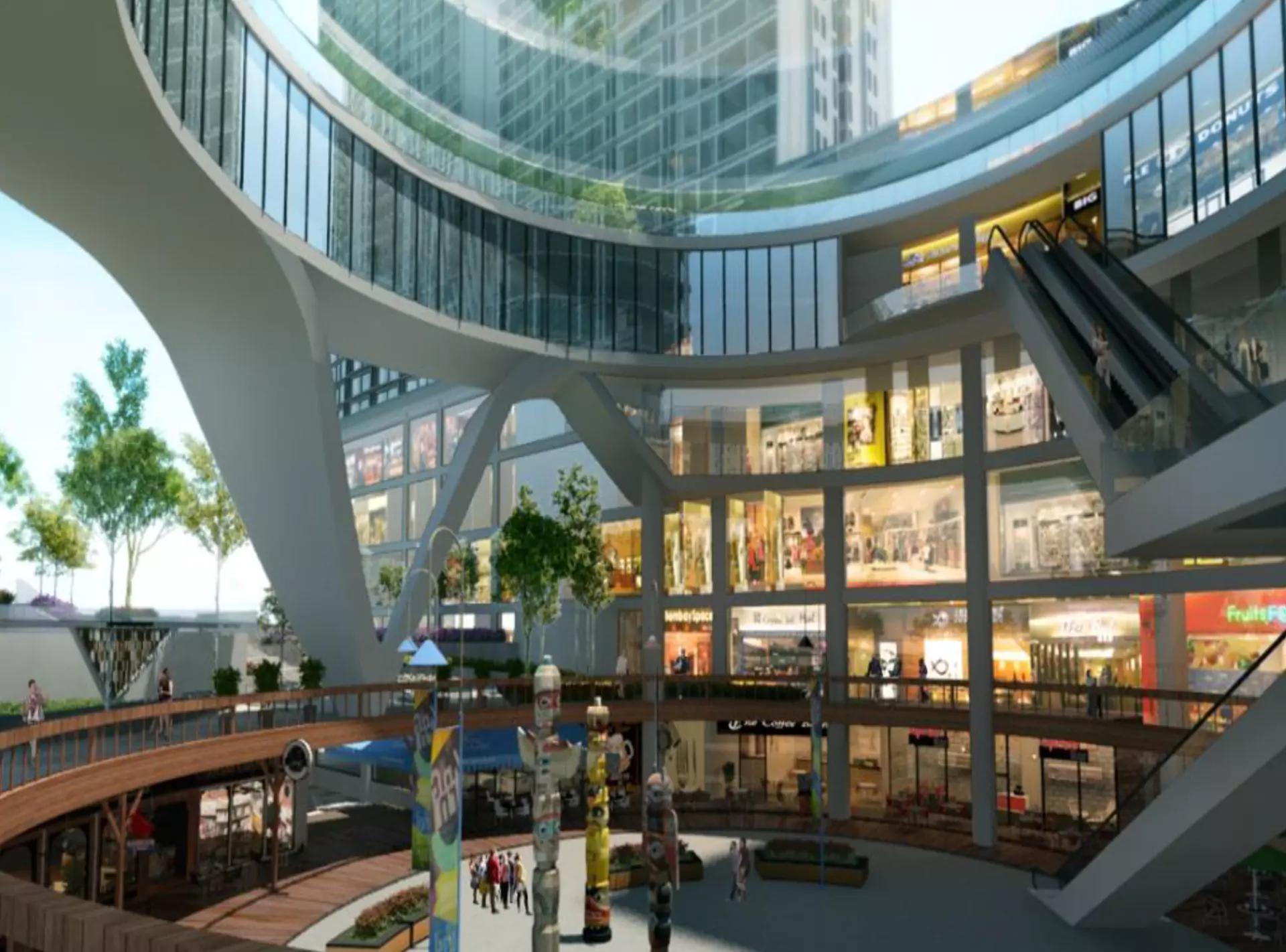


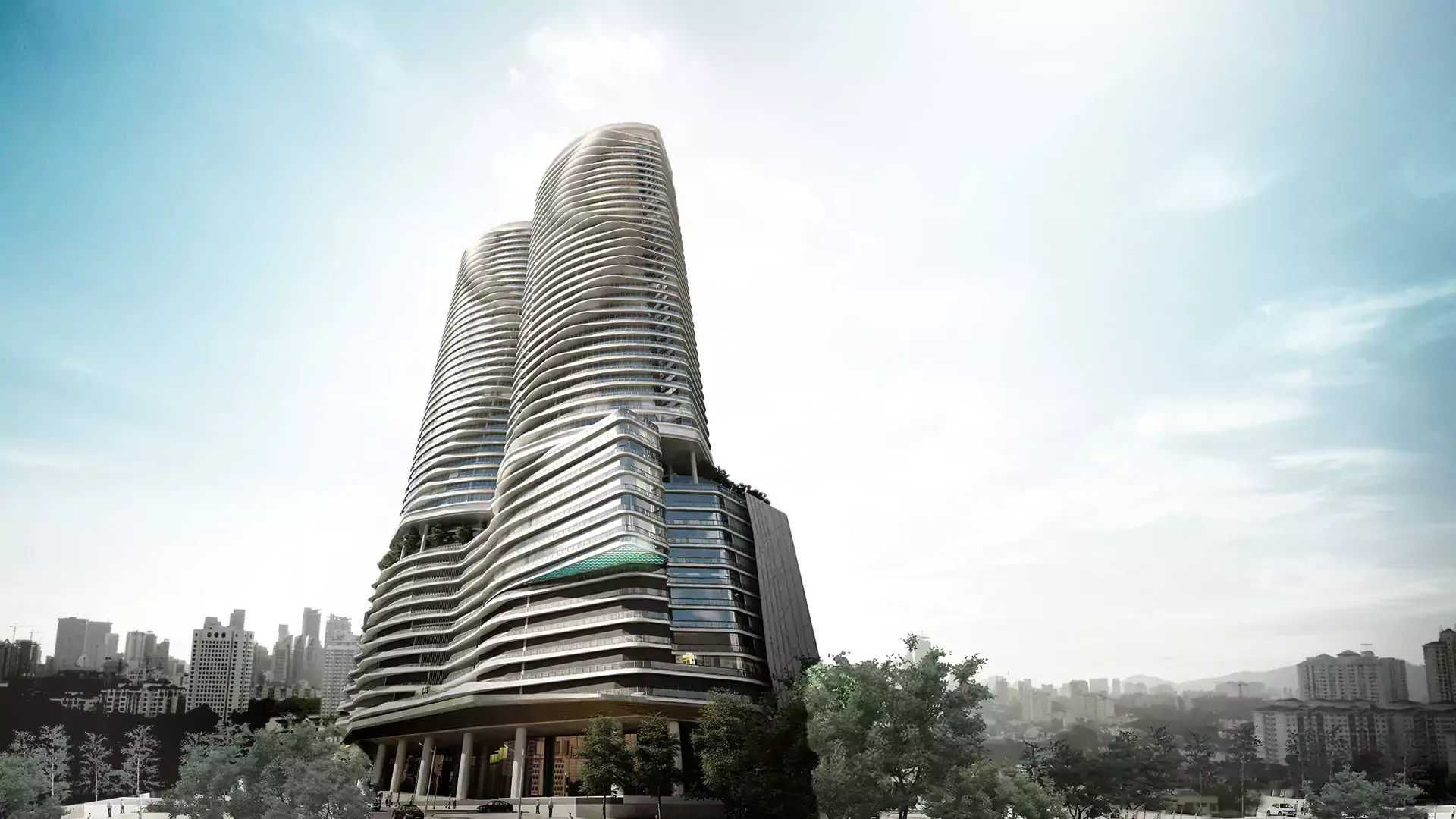
The Premium Residences – Elevated living with modern elegance and timeless comfort.
KL Gateway Premium Residences redefines luxury city living with its striking façade of undulating balconies that maximise natural light and panoramic views. As a new
landmark on the Kuala Lumpur skyline, it exemplifies prestige and modern elegance.
Positioned within the KL Gateway master plan, the Premium Residences are crafted to complement a dynamic live–work–play lifestyle. Residents enjoy elevated privacy,
exclusivity, and connectivity—all within a vibrant, self-sustaining community.

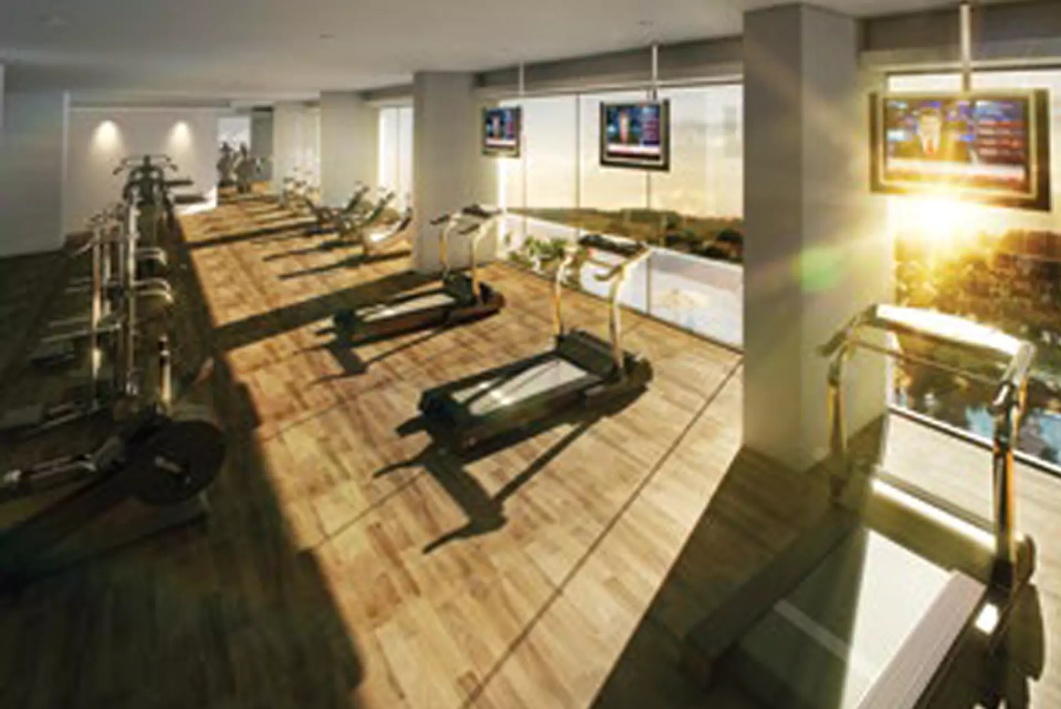
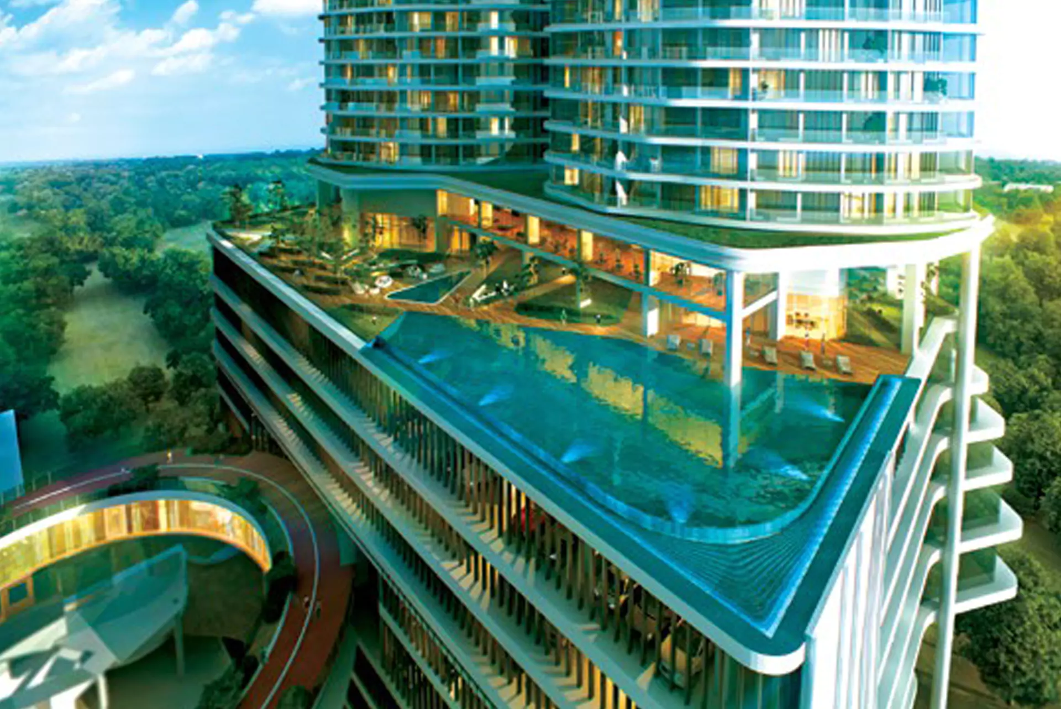
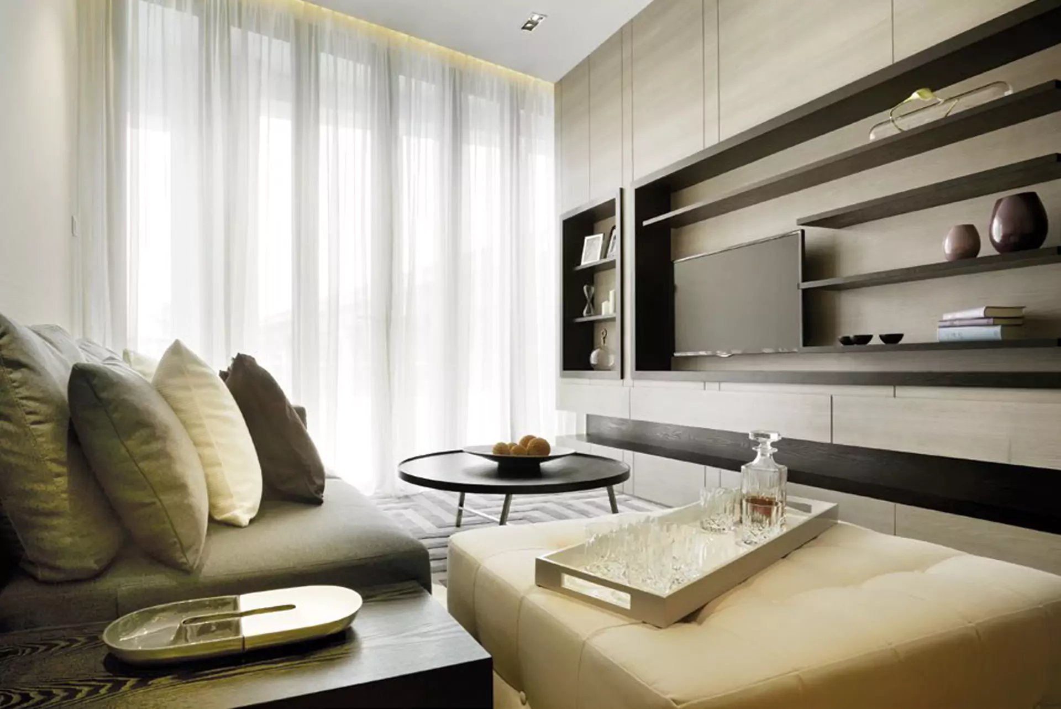
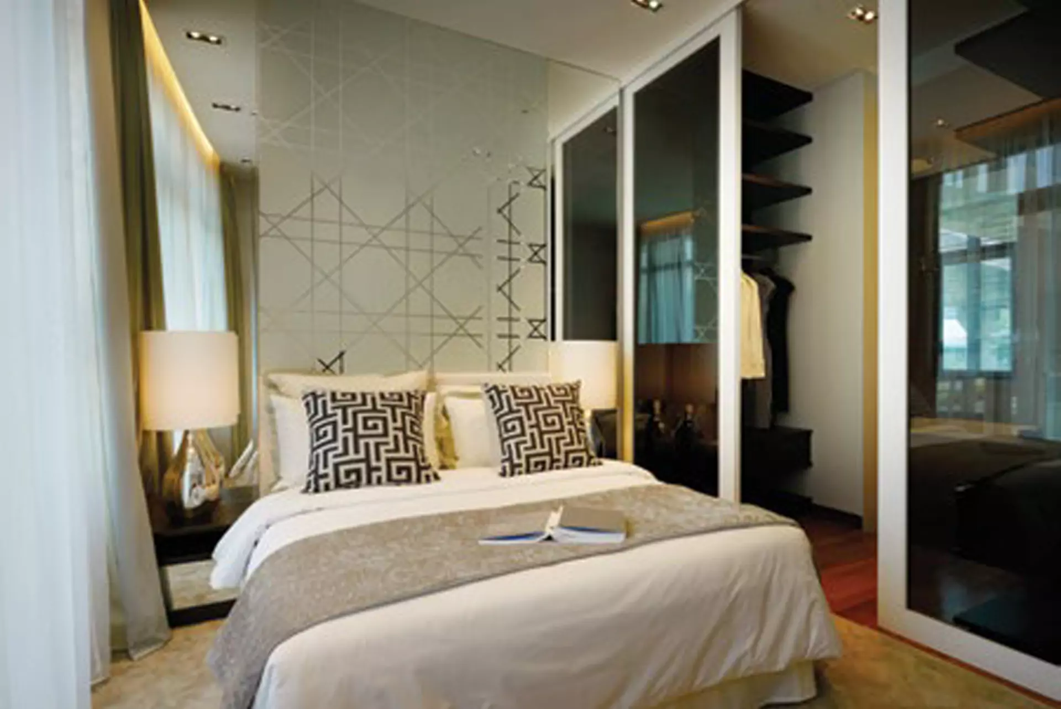

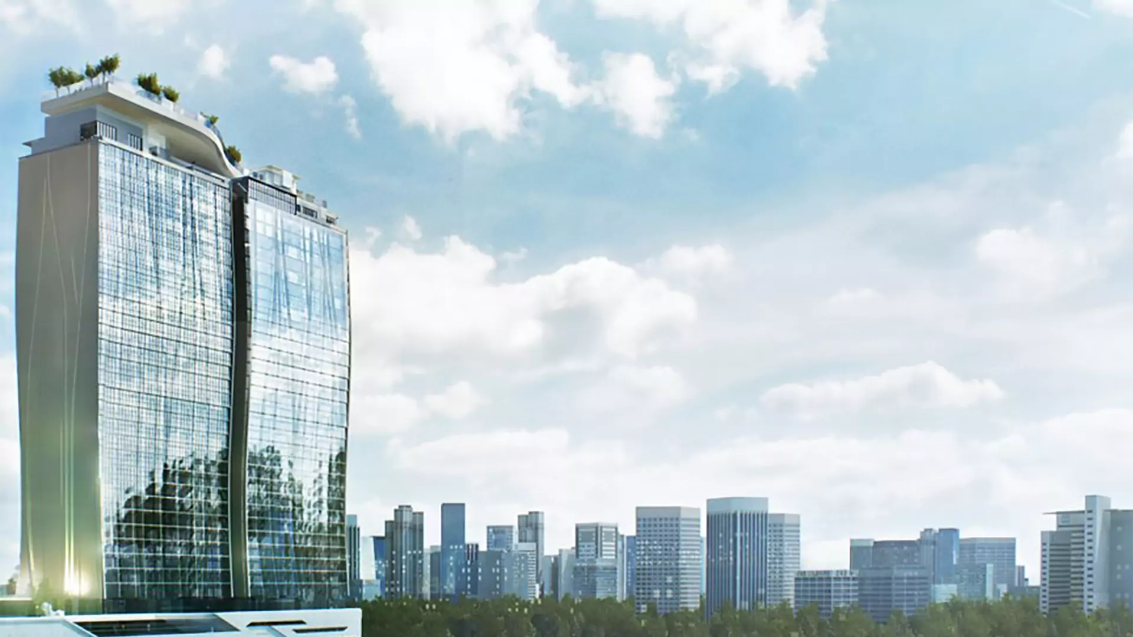
The Residences – Gently blends city life with seamless access and comfort.
KL Gateway Residences comprises two 38-storey towers of serviced apartments, offering modern layouts ranging from 500 to 1,101 sq. ft. Thoughtfully designed for stylish urban living, these residences sit within a fully integrated enclave where shopping, dining, and social life are just steps away.
Surrounded by landscaped greenery and complete with a jogging trail, the residences provide a refreshing balance between nature and city life. Its prime location ensures seamless connectivity—making it a sought-after address for comfort, convenience, and vibrant lifestyle.

